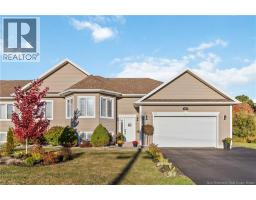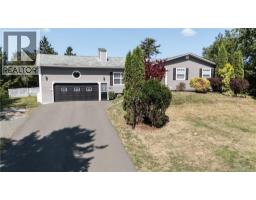119 Noel Street, Moncton, New Brunswick, CA
Address: 119 Noel Street, Moncton, New Brunswick
Summary Report Property
- MKT IDNB123081
- Building TypeHouse
- Property TypeSingle Family
- StatusBuy
- Added11 weeks ago
- Bedrooms4
- Bathrooms2
- Area2533 sq. ft.
- DirectionNo Data
- Added On25 Aug 2025
Property Overview
This well-maintained home sits on a desirable corner lot and features a manicured, fully fenced yardperfect for outdoor enjoyment and privacy. Inside, the semi-open-concept layout strikes a great balance between defined spaces and flow, making it ideal for everyday living and entertaining. The home features a bright and functional office space, making remote work effortless. Youll appreciate the abundance of storage throughout, keeping everything organized and tidy. Stay comfortable year-round with the energy-efficient mini split heat pump. The double attached garage, paired with a paved double driveway, provides ample parking and convenience. Plus, enjoy peace of mind with brand new asphalt shingles installed this year. Located in a great neighbourhood, close to schools, parks, and both city hospitals, this move-in-ready home is a perfect blend of style, space, and practicality. Dont miss out on this fantastic opportunity! (id:51532)
Tags
| Property Summary |
|---|
| Building |
|---|
| Level | Rooms | Dimensions |
|---|---|---|
| Second level | Primary Bedroom | 10'9'' x 16'3'' |
| Bedroom | 12'9'' x 9'0'' | |
| Bedroom | 12'9'' x 12'1'' | |
| Bedroom | 9'5'' x 12'2'' | |
| 4pc Bathroom | 9'2'' x 9'0'' | |
| Third level | 3pc Bathroom | 8'9'' x 6'6'' |
| Office | 13'11'' x 8'2'' | |
| Basement | Utility room | 11'2'' x 9'5'' |
| Bedroom | 15'7'' x 10'7'' | |
| Recreation room | 27'9'' x 12'9'' | |
| Main level | Foyer | 12'9'' x 7'6'' |
| Dining room | 12'1'' x 11'9'' | |
| Kitchen | 11'8'' x 16'8'' | |
| Living room | 12'9'' x 11'9'' |
| Features | |||||
|---|---|---|---|---|---|
| Level lot | Balcony/Deck/Patio | Attached Garage | |||
| Garage | Heated Garage | Heat Pump | |||

















































