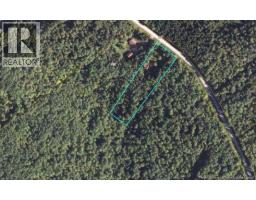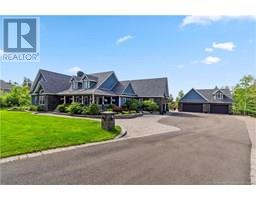1224 Salisbury Road, Moncton, New Brunswick, CA
Address: 1224 Salisbury Road, Moncton, New Brunswick
Summary Report Property
- MKT IDNB125158
- Building TypeHouse
- Property TypeSingle Family
- StatusBuy
- Added6 days ago
- Bedrooms3
- Bathrooms2
- Area1942 sq. ft.
- DirectionNo Data
- Added On23 Aug 2025
Property Overview
Welcome to 1224 Salisbury Road, where comfort, charm, and convenience come together. This well-maintained home sits on a landscaped half-acre lot complete with a paved driveway, detached garage, stunning greenery, and even a backyard pond. From the property, youll enjoy a peaceful view of the river, offering a rare blend of space and nature right in the city. Inside, the main level features a spacious kitchen with tile flooring, a convenient 2-piece bathroom, and multiple living areas including a formal dining room, living room, and a cozy sitting area just off the kitchen. Hardwood flooring flows through the living, dining, and sitting rooms, adding warmth and character throughout. Upstairs youll find a large bonus area, bright sunroom with views toward the river, three generous bedrooms, and a full 4-piece bathroom with tile floors. Hardwood continues throughout the upper level, creating a seamless flow between spaces. Recent upgrades provide peace of mind, including a new roof (2025), extra insulation in the attic and basement, updated baseboards and thermostats, and modern light fixtures. This property is the perfect spot for a growing family, offering both privacy and space while being just minutes from all city amenities. (id:51532)
Tags
| Property Summary |
|---|
| Building |
|---|
| Level | Rooms | Dimensions |
|---|---|---|
| Second level | Sunroom | 19'4'' x 7'11'' |
| Bonus Room | 14'8'' x 10'9'' | |
| 3pc Bathroom | 10'1'' x 8'1'' | |
| Bedroom | 14'7'' x 11'4'' | |
| Bedroom | 19'6'' x 8'10'' | |
| Bedroom | 19'4'' x 12'0'' | |
| Basement | Utility room | 19'3'' x 5'4'' |
| Storage | 14'3'' x 23'9'' | |
| Laundry room | 18'9'' x 17'9'' | |
| Main level | 2pc Bathroom | 6'2'' x 4'4'' |
| Family room | 14'4'' x 11'10'' | |
| Dining room | 14'4'' x 12'3'' | |
| Kitchen | 19'10'' x 11'8'' | |
| Living room | 16'7'' x 12'5'' |
| Features | |||||
|---|---|---|---|---|---|
| Detached Garage | Heat Pump | ||||







































































