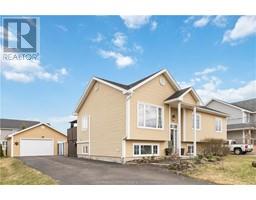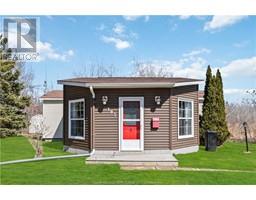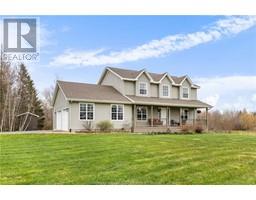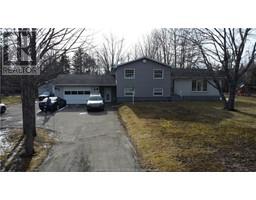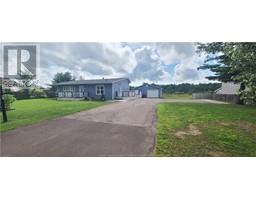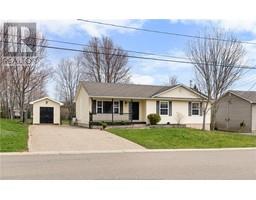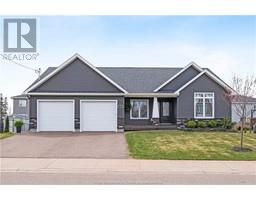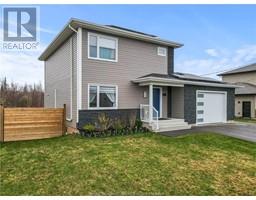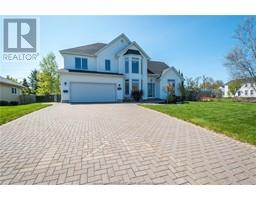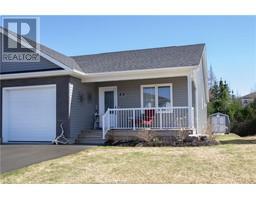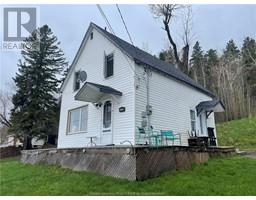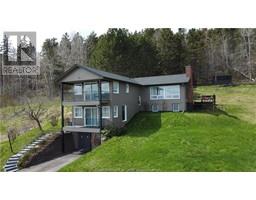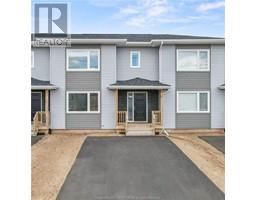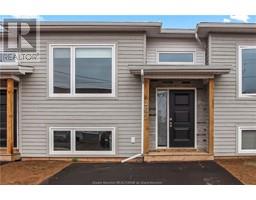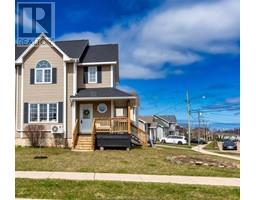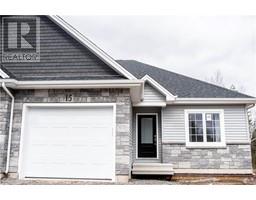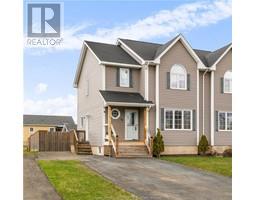1320 Ryan ST, Moncton, New Brunswick, CA
Address: 1320 Ryan ST, Moncton, New Brunswick
Summary Report Property
- MKT IDM159065
- Building TypeHouse
- Property TypeSingle Family
- StatusBuy
- Added2 weeks ago
- Bedrooms3
- Bathrooms2
- Area2063 sq. ft.
- DirectionNo Data
- Added On03 May 2024
Property Overview
This property boasts an inground pool, a large lot, and impeccable maintenance. Experience the tranquility of the countryside just minutes from town. Upon entry, you'll be greeted by an impressive open concept layout. The eat-in kitchen features ample dark stained cabinets, a spacious island with a built-in bar fridge, modern tiled backsplash, and abundant natural light. The first floor also includes a generous dining area, a sunken living room, and a convenient half bath with laundry facilities. Ascending a few steps, you'll find the spacious master bedroom with a walk-in closet, along with a well-sized second bedroom. The main bathroom is expansive, offering plenty of vanity cabinet space, a corner jetted tub, and a standalone shower. The lower level offers a vast living room/rec room, a versatile bedroom/den, and a storage room. Garden doors off the kitchen lead to a sizable deck overlooking the backyard, reminiscent of a resort. The fenced inground pool (15X30) with a pool house and lawn chairs promises enjoyable summers. Additionally, a detached double garage (22X27) and meticulously landscaped half-acre lot complete the picture. Contact us for further details or to arrange a private viewing. (id:51532)
Tags
| Property Summary |
|---|
| Building |
|---|
| Level | Rooms | Dimensions |
|---|---|---|
| Second level | Bedroom | 18x12 |
| Bedroom | 10x13.6 | |
| 4pc Bathroom | 9.9x12 | |
| Basement | Living room | 22.7x12 |
| Bedroom | 11x12 | |
| Storage | 7x10 | |
| Main level | Kitchen | 30x14 |
| Living room | 19x13.4 | |
| 2pc Bathroom | Measurements not available | |
| Laundry room | Measurements not available |
| Features | |||||
|---|---|---|---|---|---|
| Central island | Drapery Rods | Detached Garage(2) | |||
| Jetted Tub | Air Conditioned | Central air conditioning | |||
| Street Lighting | |||||




































