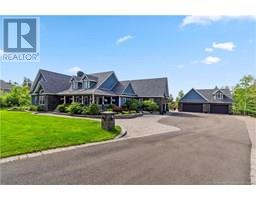145 Coriander Street, Moncton, New Brunswick, CA
Address: 145 Coriander Street, Moncton, New Brunswick
Summary Report Property
- MKT IDNB125515
- Building TypeHouse
- Property TypeSingle Family
- StatusBuy
- Added1 days ago
- Bedrooms4
- Bathrooms3
- Area1997 sq. ft.
- DirectionNo Data
- Added On27 Aug 2025
Property Overview
Move in ready semi-detached home in sought after Moncton North! This home features 3 bedrooms upstairs plus a 4th non conforming bedroom in the basement. With an open concept floor plan this property is perfect for entertaining offering a spacious kitchen with island and patio doors that lead to the back deck. In the backyard you will find a mature tree line offering privacy from the neighbours in the back, and a fully fenced space for kids or pets to play. The large baby barn is a great addition for added storage space. On the second floor is a bright primary bedroom with vaulted ceilings and a walk-in closet, 2nd and 3rd bedrooms plus a 3pc bathroom. The basement is finished and boasts a large family room, the 4th non conforming bedroom and 2pc bath that is plumbed for a shower/tub. Recent upgrades include the mini-split on the main floor and master bathroom both installed in July 2024 and come with 9 more years of warranty. All of this in a family-friendly neighbourhood, close to schools, shopping, restaurants, and quick highway access. Call your REALTOR® today to book your showing! (id:51532)
Tags
| Property Summary |
|---|
| Building |
|---|
| Land |
|---|
| Level | Rooms | Dimensions |
|---|---|---|
| Second level | Primary Bedroom | 15'8'' x 12'10'' |
| Bedroom | 10'11'' x 9'1'' | |
| Bedroom | 10'11'' x 10'3'' | |
| 3pc Bathroom | 9'8'' x 5'3'' | |
| Basement | Storage | 13'9'' x 7'5'' |
| 2pc Bathroom | 5'5'' x 11'10'' | |
| Bedroom | 15'4'' x 10'1'' | |
| Recreation room | 14'8'' x 22'11'' | |
| Main level | Foyer | 11'5'' x 9'2'' |
| 2pc Bathroom | 5'4'' x 7'7'' | |
| Dining room | 8'2'' x 14'1'' | |
| Kitchen | 8'4'' x 12'8'' | |
| Living room | 14'6'' x 12'6'' |
| Features | |||||
|---|---|---|---|---|---|
| Balcony/Deck/Patio | Heat Pump | ||||




































































