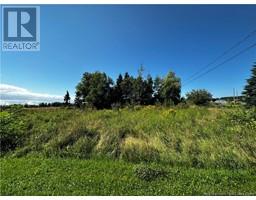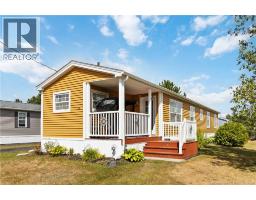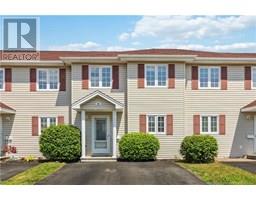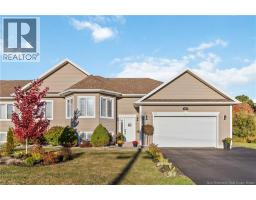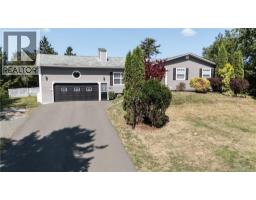20 Havenwood Court, Moncton, New Brunswick, CA
Address: 20 Havenwood Court, Moncton, New Brunswick
Summary Report Property
- MKT IDNB128420
- Building TypeHouse
- Property TypeSingle Family
- StatusBuy
- Added3 days ago
- Bedrooms4
- Bathrooms3
- Area2392 sq. ft.
- DirectionNo Data
- Added On14 Oct 2025
Property Overview
Nestled on a quiet cul-de-sac in one of East Monctons most desirable areas, 20 Havenwood is the perfect place to grow, gather, and make lasting memories. Surrounded by mature trees and friendly neighbours, this bright, welcoming home was designed for family living. The main floor offers a spacious eat-in kitchen with plenty of counter space and pot lights, a formal dining and living room ideal for entertaining, and a cozy family room with a propane fireplace. Upstairs, youll find four large bedrooms, including a primary suite with ensuite bath and walk-in closet, plus a walk-in attic for extra storage. The basement adds even more space with a workshop, cold room, and laundry area. Step outside to enjoy your private, treed backyard backing onto a walking trail. Complete with a double garage and interlocking walkway, this solidly built home is ready for its next chapter in one of Monctons most sought-after neighbourhoods. (id:51532)
Tags
| Property Summary |
|---|
| Building |
|---|
| Level | Rooms | Dimensions |
|---|---|---|
| Second level | 4pc Bathroom | 8'0'' x 7'10'' |
| Bedroom | 11'11'' x 11'11'' | |
| Bedroom | 20'10'' x 12'3'' | |
| Bedroom | 17'8'' x 12'1'' | |
| Bedroom | 15'0'' x 13'1'' | |
| 3pc Bathroom | 10'1'' x 4'0'' | |
| Basement | Laundry room | 9'0'' x 14'1'' |
| Main level | 2pc Bathroom | 6'8'' x 2'5'' |
| Family room | 21'10'' x 14'1'' | |
| Dining room | 14'4'' x 10'6'' | |
| Kitchen | 14'4'' x 13'6'' | |
| Living room | 17'6'' x 11'10'' |
| Features | |||||
|---|---|---|---|---|---|
| Cul-de-sac | Level lot | Treed | |||
| Attached Garage | Garage | Heat Pump | |||
















































