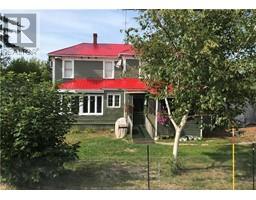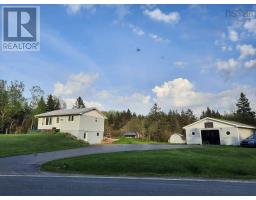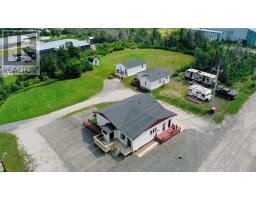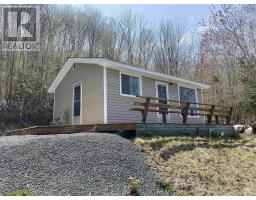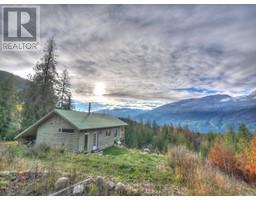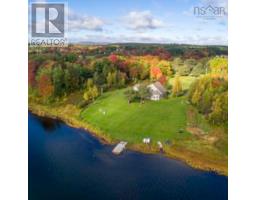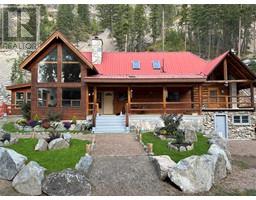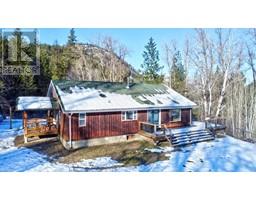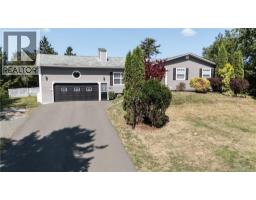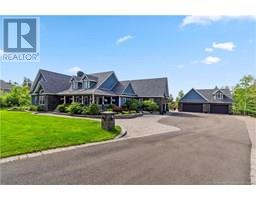33 Rachel Street, Moncton, New Brunswick, CA
Address: 33 Rachel Street, Moncton, New Brunswick
4 Beds4 Baths2499 sqftStatus: Buy Views : 710
Price
$619,900
Summary Report Property
- MKT IDNB121147
- Building TypeHouse
- Property TypeSingle Family
- StatusBuy
- Added5 weeks ago
- Bedrooms4
- Bathrooms4
- Area2499 sq. ft.
- DirectionNo Data
- Added On25 Aug 2025
Property Overview
When Viewing This Property On Realtor.ca Please Click On The Multimedia or Virtual Tour Link For More Property Info. Beautifully designed home with hardwood and tile flooring. Features include a large entrance foyer, open concept living room with shiplap fireplace, modern kitchen with walk-in pantry and quartz countertops, 3 large bedrooms with walk-in closet and En-suite bath, spacious laundry room, and finished basement with legal In-law suite. Additional amenities include an electric fireplace insert, mini split heat pump, and an 8-year Lux Home Warranty. NB POWER AND HST rebate assigned to Vendor if applicable. (id:51532)
Tags
| Property Summary |
|---|
Property Type
Single Family
Building Type
House
Square Footage
2499 sqft
Title
Freehold
Land Size
836 m2
Built in
2025
Parking Type
Integrated Garage,Garage
| Building |
|---|
Bedrooms
Above Grade
3
Below Grade
1
Bathrooms
Total
4
Partial
1
Interior Features
Flooring
Ceramic, Vinyl, Hardwood
Basement Type
Full (Finished)
Building Features
Features
Conservation/green belt, Balcony/Deck/Patio
Foundation Type
Concrete
Architecture Style
2 Level
Square Footage
2499 sqft
Total Finished Area
2499 sqft
Heating & Cooling
Cooling
Heat Pump, Air exchanger
Heating Type
Baseboard heaters, Heat Pump
Utilities
Utility Sewer
Municipal sewage system
Water
Municipal water
Exterior Features
Exterior Finish
Stone, Vinyl
Parking
Parking Type
Integrated Garage,Garage
| Land |
|---|
Other Property Information
Zoning Description
Res
| Level | Rooms | Dimensions |
|---|---|---|
| Second level | Other | 7'0'' x 9'0'' |
| 4pc Bathroom | 7'0'' x 5'0'' | |
| Bedroom | 13'0'' x 13'0'' | |
| Bedroom | 11'0'' x 16'0'' | |
| Primary Bedroom | 15'0'' x 15'0'' | |
| Basement | 4pc Bathroom | 6'0'' x 10'0'' |
| Bedroom | 10'0'' x 1'0'' | |
| Living room | 11'0'' x 10'0'' | |
| Kitchen | 17'0'' x 10'0'' | |
| Main level | 2pc Bathroom | 7'0'' x 5'0'' |
| Dining room | 14'0'' x 13'0'' | |
| Kitchen | 17'0'' x 9'0'' | |
| Living room | 14'0'' x 15'0'' |
| Features | |||||
|---|---|---|---|---|---|
| Conservation/green belt | Balcony/Deck/Patio | Integrated Garage | |||
| Garage | Heat Pump | Air exchanger | |||
















