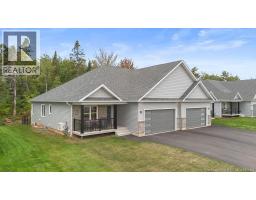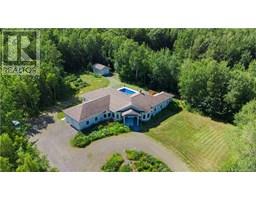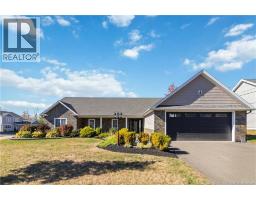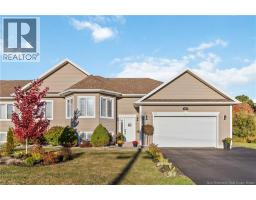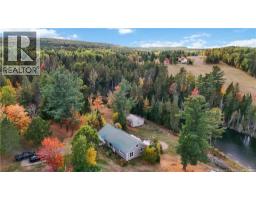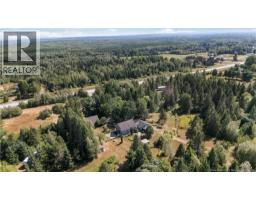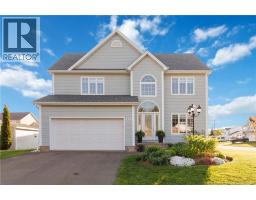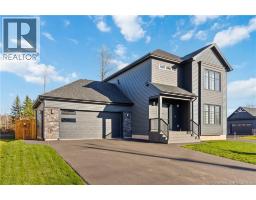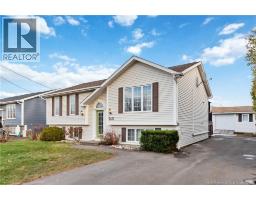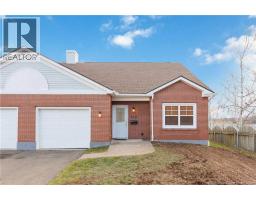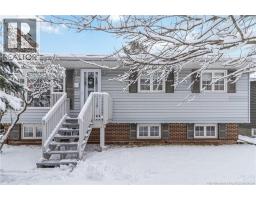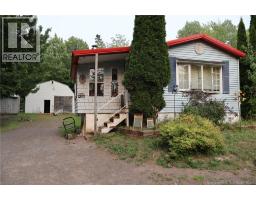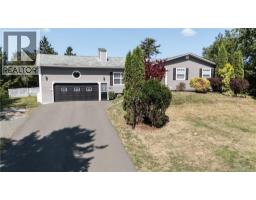47 Newberry Street, Moncton, New Brunswick, CA
Address: 47 Newberry Street, Moncton, New Brunswick
Summary Report Property
- MKT IDNB129659
- Building TypeNo Data
- Property TypeNo Data
- StatusBuy
- Added15 weeks ago
- Bedrooms3
- Bathrooms2
- Area1909 sq. ft.
- DirectionNo Data
- Added On05 Nov 2025
Property Overview
WOW AMAZING VALUE! An incredible value thats hard to beat. Semi-Detached Bungalow with Attached Garage in Sought-After MOUNTAIN WOODS! Welcome to this 3-bedroom, 2-bathroom semi-detached bungalow, ideally situated in the highly desirable Moncton North neighborhood of Mountain Woodsjust steps from the Mountain Woods Golf & Country Club. Designed for both comfort and style, this home features a spacious open-concept layout complemented by rich dark wood finishes, creating a warm and inviting atmosphere throughout. The main floor offers seamless flow between the living, dining, and kitchen areas, making it perfect for everyday living and entertaining alike. The primary bedroom features a convenient cheater door to the main 4-piece bathroom. A second bedroom at the front of the home and a dedicated laundry room complete the main level. Downstairs, the fully finished lower level offers a generous family/games roomideal for relaxing or hosting guestsalong with a third spacious bedroom, a second full bathroom, and plenty of storage space. Additional features include: Attached garage, Natural gas heating, Energy-efficient mini-split heat pump on the main level. Prime location near golf, schools, and all amenities. Mountain Woods subdivision is a tranquil and well-established residential area, offering a blend of suburban comfort and access to recreational amenities, making it an attractive choice for families, retirees, and golf enthusiasts..PRICED TO SELL AND MOVE IN READY (id:51532)
Tags
| Property Summary |
|---|
| Building |
|---|
| Level | Rooms | Dimensions |
|---|---|---|
| Basement | Storage | X |
| 3pc Bathroom | X | |
| Bedroom | 22' x 12'11'' | |
| Family room | 26'6'' x 13' | |
| Main level | 4pc Bathroom | X |
| Laundry room | 6' x 5' | |
| Bedroom | 14'5'' x 9'8'' | |
| Primary Bedroom | 13' x 13' | |
| Living room/Dining room | 22'5'' x 13'1'' | |
| Kitchen | 14' x 10' | |
| Foyer | X |
| Features | |||||
|---|---|---|---|---|---|
| Balcony/Deck/Patio | Attached Garage | Heat Pump | |||





































