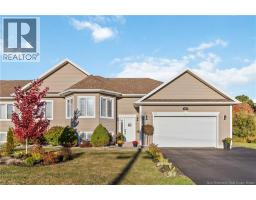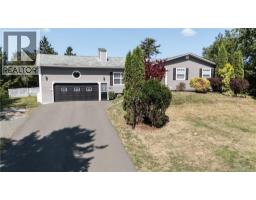53 Vista, Moncton, New Brunswick, CA
Address: 53 Vista, Moncton, New Brunswick
Summary Report Property
- MKT IDNB130041
- Building TypeNo Data
- Property TypeNo Data
- StatusBuy
- Added1 days ago
- Bedrooms4
- Bathrooms2
- Area2786 sq. ft.
- DirectionNo Data
- Added On13 Nov 2025
Property Overview
LARGE BUNGALOW - DOUBLE LOT - DOUBLE GARAGE - METAL ROOF - DUCTED HEAT PUMP. Bienvenue/Welcome to 53 Vista, located in the beautiful neighborhood of Lewisville minutes away from all amenities, shopping center, restaurants and both English/French schools. This home has been updated over the last years: windows, roof, kitchen, bathroom, insulation was topped up (over R-100 value), ducted heat pump, garage, solarium and much more! The main floor offers an open concept living/dining room, kitchen with stainless steel appliances, laundry/office and a beautiful 21'x15' sunroom. A large primary bedroom (could be converted back to 2 bedrooms), a second bedroom and a full bathroom complete this floor. The lower level is mostly finished and boasts a family room, 2 nonconforming bedrooms, a 3PC bathroom, a storage room and also offers access to the garage. This home sits on a large double corner lot partially fenced featuring above ground pool, storage shed and mature trees. Do not wait and contact us to schedule your private tour today. *All measures are approximate. (id:51532)
Tags
| Property Summary |
|---|
| Building |
|---|
| Level | Rooms | Dimensions |
|---|---|---|
| Basement | Storage | 16'4'' x 8' |
| 3pc Bathroom | 9'8'' x 5'2'' | |
| Bedroom | 16' x 11'6'' | |
| Bedroom | 16'8'' x 11'6'' | |
| Family room | 17'4'' x 11'3'' | |
| Main level | Other | 8'4'' x 7'5'' |
| Bedroom | 11'6'' x 9'2'' | |
| Primary Bedroom | 20'9'' x 9'5'' | |
| Bonus Room | 21'4'' x 15' | |
| Laundry room | 9' x 9' | |
| Kitchen | 11'8'' x 9' | |
| Dining room | 8'3'' x 11'7'' | |
| Living room | 17' x 12'2'' |
| Features | |||||
|---|---|---|---|---|---|
| Balcony/Deck/Patio | Garage | Heat Pump | |||


























































