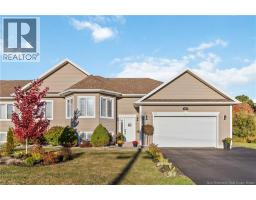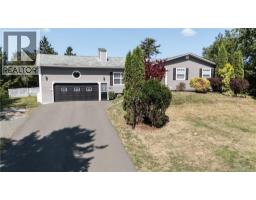61 ROYAL Road, Moncton, New Brunswick, CA
Address: 61 ROYAL Road, Moncton, New Brunswick
Summary Report Property
- MKT IDNB125016
- Building TypeHouse
- Property TypeSingle Family
- StatusBuy
- Added11 weeks ago
- Bedrooms3
- Bathrooms2
- Area1948 sq. ft.
- DirectionNo Data
- Added On19 Aug 2025
Property Overview
THIS CHARMING HOME NESTLED IN A QUIET AREA OF SUNNY ACRES IS THE PERFECT CHOICE FOR FIRST TIME HOME BUYERS. FRESHLY PAINTED AND MOVE IN READY. ENJOY THE SIMPLICITY OF ONE LEVEL LIVING WITHIN WALKING DISTANCE TO AMENITIES, SCHOOLS, PARKS AND WITHIN MINUTES OF COSTCO AND THE TRANS CANADA HIGHWAY. UPON ENTERING THE FRONT FOYER THERE IS AMPLE ROOM FEATURING A CONVENIENT DOUBLE CLOSET WHERE YOU CAN TUCK EVERYTHING AWAY. THE MAIN LIVING ROOM AREA IS BRIGHT AND SPACIOUS WITH LARGE PICTURE WINDOW. THE KITCHEN HAS AMPLE ROOM FOR A BREAKFAST NOOK AND/OR ISLAND AND THE FUNCTIONAL LAYOUT OFFERS PATIO DOORS WITH ACCESS TO THE 12X16 BACK DECK. THE LOVELY FORMAL DINING IS GREAT FOR FORMAL GATHERINGS OR IT CAN EASILY BE CONVERTED BACK TO A THIRD BEDROOM ON THE MAIN LEVEL IF SO DESIRED. TWO MAIN BEDROOOMS AND A 4PC MODERN BATH COMPLETE THE MAIN LEVEL. DOWN TO THE LOWER LEVEL YOU WILL BE GREETED BY THE OVERSIZED FAMILY/GAMES ROOM, A NON CONFORMING BEDROOM, AN OVERSIZED WALK IN CLOSET, A 2PC BATH AND LAUNDRY, UTILITY ROOM AND STORAGE AREA. BE SURE NOT TO OVERLOOK THE 16X20 DETACHED GARAGE, EXTRA STORAGE SHED, TREED BACKYARD AND IF YOU SNEEK A PEEK BEHIND THE MATURE TREES OUT BACK YOU WILL FIND A PRIVATE FIREPIT AREA FOR YOUR ENJOYMENT. NEW ROOF SHINGLES 2024. CONTACT A REALTOR FOR YOUR PRIVATE VIEWING AND LETS MAKE THIS HOUSE YOUR HOME. QUICK CLOSING AVAILABLE. (id:51532)
Tags
| Property Summary |
|---|
| Building |
|---|
| Level | Rooms | Dimensions |
|---|---|---|
| Basement | Storage | 7'4'' x 6'4'' |
| Utility room | 7'6'' x 6'3'' | |
| Laundry room | 7'8'' x 4'1'' | |
| 2pc Bathroom | 8'0'' x 3'6'' | |
| Other | 6'11'' x 6'8'' | |
| Bedroom | 13'9'' x 11'4'' | |
| Family room | 22'6'' x 11'1'' | |
| Main level | Foyer | 9'0'' x 5'1'' |
| 4pc Bathroom | 8'1'' x 5'7'' | |
| Bedroom | 10'0'' x 9'1'' | |
| Bedroom | 12'0'' x 10'0'' | |
| Dining room | 9'9'' x 9'1'' | |
| Kitchen | 16'0'' x 8'1'' | |
| Living room | 14'0'' x 12'5'' |
| Features | |||||
|---|---|---|---|---|---|
| Balcony/Deck/Patio | Detached Garage | ||||


























































