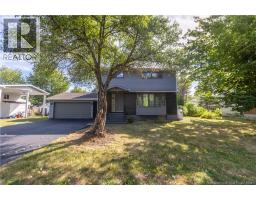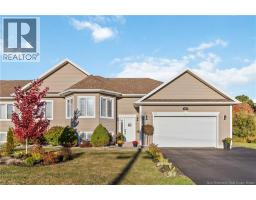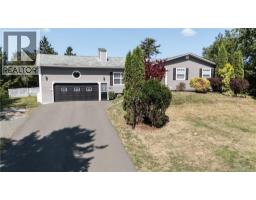73 John Street, Moncton, New Brunswick, CA
Address: 73 John Street, Moncton, New Brunswick
Summary Report Property
- MKT IDNB125366
- Building TypeHouse
- Property TypeSingle Family
- StatusBuy
- Added1 weeks ago
- Bedrooms3
- Bathrooms2
- Area1566 sq. ft.
- DirectionNo Data
- Added On04 Oct 2025
Property Overview
Charming 3-Bedroom Home in Prime Moncton Location! Welcome to 73 John St, a beautifully upgraded 2-storey home brimming with charm and character. Conveniently located in the heart of Moncton, this property offers both style and functionality with modern upgrades done in 2022, including a new roof for added peace of mind. **Quick Closing Available** - Move in without delay! Spacious Front Porch - Ideal for relaxing or entertaining. Fenced Backyard - Enjoy privacy and outdoor gatherings. High Ceilings - Creating a bright and airy feel throughout the main floor. Open-Concept Living Areas - Spacious living room, dining room, and a kitchen designed for entertaining with a large island. Upgraded Kitchen & Bathrooms - Modern finishes enhance both function and design. 3 Bedrooms - Two spacious bedrooms and one smaller room on the second floor. Luxurious 5-Piece Bathroom- Featuring a stand-up shower, soaker tub, and sinks for added convenience. Ample Storage - A spacious basement offers plenty of room for storage. **Prime Location:** Close to essential amenities including **Moncton City Hospital, Victoria Park, Edith Cavell School, restaurants, grocery stores, and quick access to Wheeler Boulevard and major highways. Property taxes are subject to change. Don't miss this incredible opportunity! book your private showing. (id:51532)
Tags
| Property Summary |
|---|
| Building |
|---|
| Level | Rooms | Dimensions |
|---|---|---|
| Second level | 5pc Bathroom | X |
| Bedroom | 13'6'' x 13'6'' | |
| Bedroom | 13'7'' x 9'11'' | |
| Bedroom | 16'6'' x 13'6'' | |
| Main level | 2pc Bathroom | X |
| Kitchen | 13'4'' x 13'6'' | |
| Dining room | 14'2'' x 13'4'' | |
| Living room | 17'1'' x 13'2'' |
| Features | |||||
|---|---|---|---|---|---|
| Air Conditioned | |||||































































