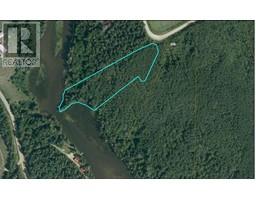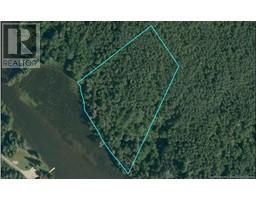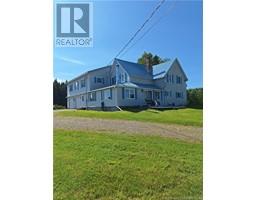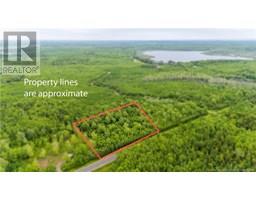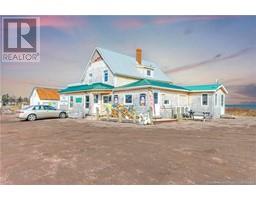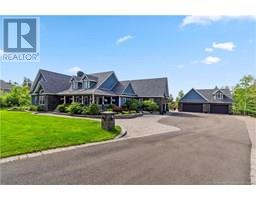80 Savannah Drive, Moncton, New Brunswick, CA
Address: 80 Savannah Drive, Moncton, New Brunswick
Summary Report Property
- MKT IDNB117556
- Building TypeHouse
- Property TypeSingle Family
- StatusBuy
- Added3 weeks ago
- Bedrooms4
- Bathrooms3
- Area1888 sq. ft.
- DirectionNo Data
- Added On22 Aug 2025
Property Overview
WELCOME TO 80 SAVANNAH DRIVE! This beautifully maintained home is located in one of the most sought after areas of greater Moncton. Upon entering the home you will feel the warmth and comfort of this family home. The main floor features a living room, 2pc bath, large dining area and a well laid-out kitchen. Off the kitchen is a walk-in pantry with an abundance of storage. On the second floor you will be amazed at the 4 bedrooms, a 5pc ensuite bathroom and a 4pc bathroom and separate laundry room. Every floor of this home has conveniently located storage to help keep your home in a well organized state. The basement features an oversized family room for countless years of entertainment. The basement also has rough-ins for a fourth bathroom. Attached to the house is a double car garage along with a large deck that has a private hot tub area as well as a primary room balcony to have a morning coffee or to relax in the evening after a hard day's work. To view this beautiful home, contact your Realtor® to arrange a viewing. (id:51532)
Tags
| Property Summary |
|---|
| Building |
|---|
| Level | Rooms | Dimensions |
|---|---|---|
| Second level | Storage | 6'8'' x 6'1'' |
| Bedroom | 19'6'' x 21'6'' | |
| Laundry room | 6'4'' x 5'10'' | |
| Storage | 7'0'' x 6'0'' | |
| 4pc Bathroom | 8'8'' x 5'2'' | |
| Bedroom | 14'1'' x 14'8'' | |
| Other | 5'8'' x 9'8'' | |
| Bedroom | 11'0'' x 9'11'' | |
| Bedroom | 11'0'' x 11'9'' | |
| Basement | Storage | 6'1'' x 3'6'' |
| Family room | 21'4'' x 18'11'' | |
| Bath (# pieces 1-6) | 6'7'' x 9'11'' | |
| Utility room | 6'9'' x 9'11'' | |
| Main level | 2pc Bathroom | 5'4'' x 5'0'' |
| Kitchen | 15'11'' x 9'11'' | |
| Dining room | 14'4'' x 11'10'' | |
| Living room | 13'6'' x 14'7'' |
| Features | |||||
|---|---|---|---|---|---|
| Balcony/Deck/Patio | Garage | Heat Pump | |||
| Air exchanger | |||||


















































