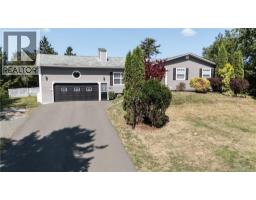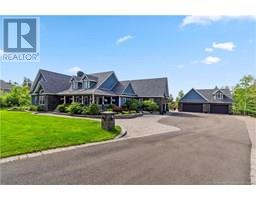85 Castle Drive, Moncton, New Brunswick, CA
Address: 85 Castle Drive, Moncton, New Brunswick
Summary Report Property
- MKT IDNB122183
- Building TypeHouse
- Property TypeSingle Family
- StatusBuy
- Added2 weeks ago
- Bedrooms4
- Bathrooms3
- Area2279 sq. ft.
- DirectionNo Data
- Added On10 Sep 2025
Property Overview
Beautiful 4-Bedroom Home with Pool, Gazebo, and Hot Tub in Prime Moncton East Location! Welcome to 85 Castle Drive a spacious and tastefully updated two-storey home situated in a sought-after Moncton East neighbourhood, just minutes from the new arena, schools, shopping, and all major amenities. This well-maintained property features numerous recent upgrades, including a new roof, fully renovated bathrooms, new hardwood staircase and railing, and new flooring throughout, new mini -split, making it truly move-in ready. The main floor offers an ideal layout for both everyday living and entertaining, with a bright living room, formal dining room, cozy family room, and a large kitchen with center island and ample storage. Garden doors lead to a beautifully landscaped backyard oasis, complete with an above-ground pool, surrounding deck, screened gazebo, and hot tub perfect for relaxing or hosting guests all summer long. Upstairs features four generously sized bedrooms, a full family bath, and a primary suite with a walk-in closet and private 3-piece ensuite. The partially finished basement includes a large rec room and additional unfinished space. Dont miss your chance to own this stylish and functional home in one of Monctons most family-friendly locations. Book your private showing today! (id:51532)
Tags
| Property Summary |
|---|
| Building |
|---|
| Level | Rooms | Dimensions |
|---|---|---|
| Second level | 3pc Ensuite bath | X |
| 4pc Bathroom | X | |
| Bedroom | 11'5'' x 12'1'' | |
| Bedroom | 10'11'' x 12'0'' | |
| Bedroom | 9'2'' x 12'0'' | |
| Primary Bedroom | 15'0'' x 11'7'' | |
| Main level | 2pc Bathroom | X |
| Family room | 15'7'' x 12'10'' | |
| Kitchen | 16'0'' x 12'6'' | |
| Dining room | 12'7'' x 11'7'' | |
| Living room | 13'8'' x 13'5'' |
| Features | |||||
|---|---|---|---|---|---|
| Air Conditioned | Heat Pump | Air exchanger | |||




























































