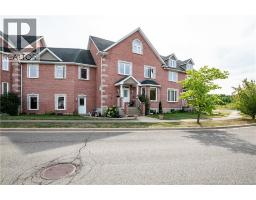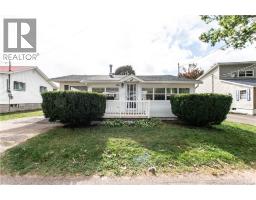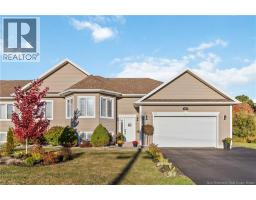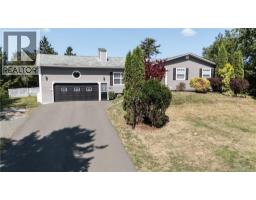90 Congressional Crescent, Moncton, New Brunswick, CA
Address: 90 Congressional Crescent, Moncton, New Brunswick
Summary Report Property
- MKT IDNB116955
- Building TypeHouse
- Property TypeSingle Family
- StatusBuy
- Added11 weeks ago
- Bedrooms4
- Bathrooms4
- Area5600 sq. ft.
- DirectionNo Data
- Added On25 Aug 2025
Property Overview
Exquisitely positioned in the prestigious Royal Oaks community, this exceptional residence offers refined living with serene lake views along the esteemed Links course. A grand vaulted entry with stately pillars leads into an expansive, light-filled layout designed for both elegance and ease. The main-level primary suite is a private retreat, featuring a gas fireplace and spa-inspired ensuite. The chefs kitchen is a showpiece, adorned with marble countertops, Bosch appliances, a KitchenAid gas range, and a custom island with built-in pup alcovesthoughtfully designed for every member of the family. Seamlessly connected to a four-season sunroom with panoramic golf course views, this home is ideal for sophisticated entertaining. The upper level offers two spacious guest suites with a shared coffee station, while the fully finished lower level includes a second kitchen, wine cellar, entertainment lounge, and private ramp entry for catered events. A formal dining room with wet bar, a distinguished home office with fireplace, and an oversized 2-car garage further elevate the homes appeal. Topped with a durable 50-year composite roof, this is a rare offering where luxury meets lasting craftsmanship. (id:51532)
Tags
| Property Summary |
|---|
| Building |
|---|
| Level | Rooms | Dimensions |
|---|---|---|
| Second level | Bedroom | 11' x 12' |
| Bedroom | 16' x 11' | |
| Main level | Primary Bedroom | 18' x 13' |
| Dining room | 13' x 13' | |
| Living room | 14' x 2' | |
| Kitchen/Dining room | 28' x 35' |
| Features | |||||
|---|---|---|---|---|---|
| Level lot | Attached Garage | Integrated Garage | |||
| Garage | Heated Garage | Air Conditioned | |||






































































