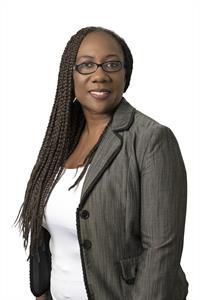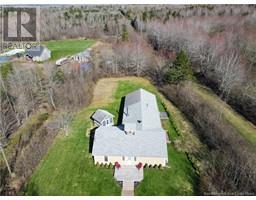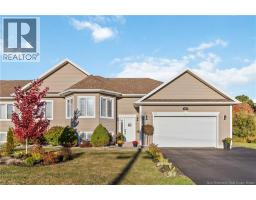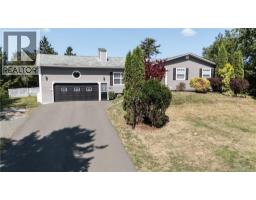99 Lady Russell Street, Moncton, New Brunswick, CA
Address: 99 Lady Russell Street, Moncton, New Brunswick
Summary Report Property
- MKT IDNB116601
- Building TypeHouse
- Property TypeSingle Family
- StatusBuy
- Added28 weeks ago
- Bedrooms4
- Bathrooms3
- Area1900 sq. ft.
- DirectionNo Data
- Added On01 May 2025
Property Overview
Modern 2-storey comfort in Moncton North where family living meets style. Located in a quiet, family-friendly neighbourhood, this stunning 4-bedroom, 2.5-bath home offers the perfect blend of space, function, and warmth. Step into an open-concept main floor featuring a cozy propane fireplace, decorative columns, and a kitchen designed to impress complete with granite island and plenty of room to gather. Upstairs, the king-size primary bedroom with cathedral ceiling makes a bold impression. Two additional bedrooms and a full bathroom with double sinks complete the second floor. The fully finished basement adds even more value with a legal fourth bedroom, a second full bath, and a spacious family room ideal for entertaining, relaxing, or playing. Outside, enjoy a landscaped backyard with a deck perfect for sunny days and summer evenings. Turn the key, drop your bags your next chapter starts here. (id:51532)
Tags
| Property Summary |
|---|
| Building |
|---|
| Level | Rooms | Dimensions |
|---|---|---|
| Second level | 5pc Bathroom | 11'1'' x 10'5'' |
| Bedroom | 11'11'' x 12'3'' | |
| Bedroom | 14'1'' x 11'4'' | |
| Bedroom | 11'4'' x 10'4'' | |
| Basement | 4pc Bathroom | 7'8'' x 4'11'' |
| Storage | 12'10'' x 5'5'' | |
| Bedroom | 11'7'' x 10'9'' | |
| Bonus Room | 14'7'' x 18'3'' | |
| Main level | 2pc Bathroom | 5'10'' x 5'11'' |
| Living room | 15'6'' x 16'4'' | |
| Kitchen | 12'5'' x 9'2'' | |
| Dining room | 12'5'' x 7'2'' |
| Features | |||||
|---|---|---|---|---|---|
| Level lot | Balcony/Deck/Patio | Attached Garage | |||
| Garage | Air Conditioned | Heat Pump | |||






















































