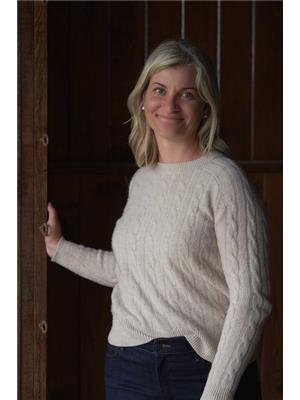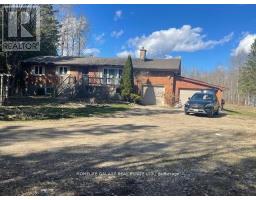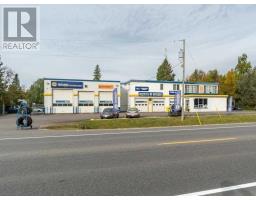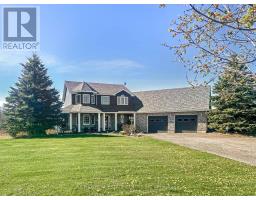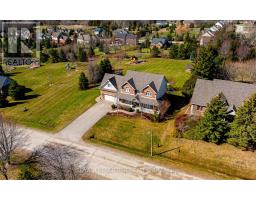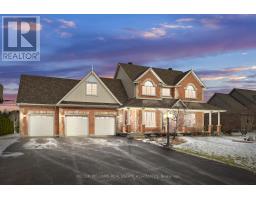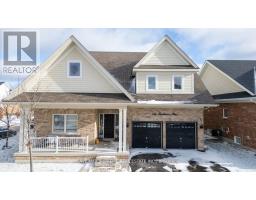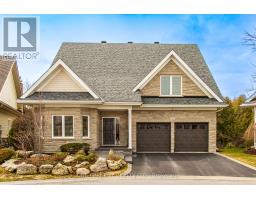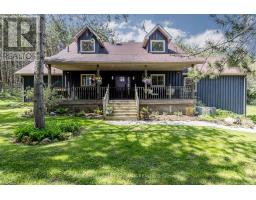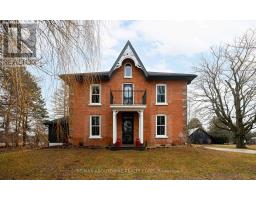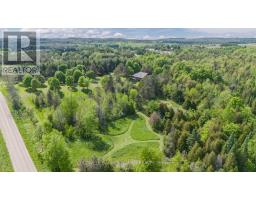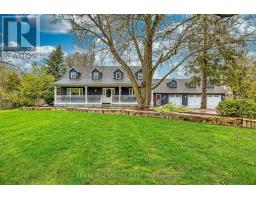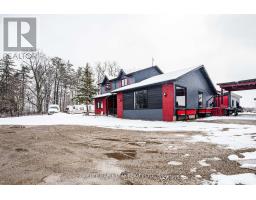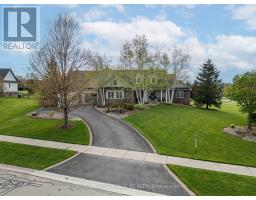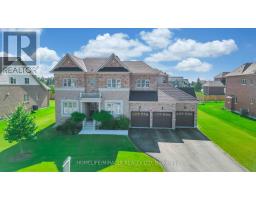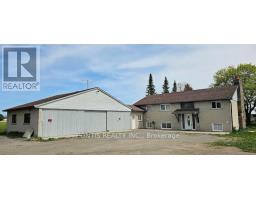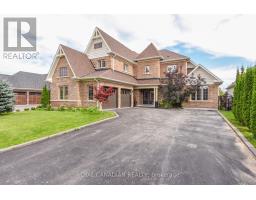347257 MONO CENTRE Road Mono, Mono, Ontario, CA
Address: 347257 MONO CENTRE Road, Mono, Ontario
Summary Report Property
- MKT ID40578131
- Building TypeHouse
- Property TypeSingle Family
- StatusBuy
- Added3 weeks ago
- Bedrooms3
- Bathrooms4
- Area2271 sq. ft.
- DirectionNo Data
- Added On09 May 2024
Property Overview
A truly rare find, this exceptional country estate sits in the heart of the rolling landscape of Mono Township. The original century home has been renovated and added onto over time and still exudes character and charm. The house is warm and inviting and filled with natural light in every room. Each window offers a different countryside vista including that of the gardens, pastures and paddocks. The grounds are stunningly beautiful and are comprised of a mixture of rolling pastures, park-like grounds and mature woods. The property also boasts an extensive and well-maintained trail system which meanders through the woods and around the paddocks. There are two barns on the property, the upper barn is newer construction and any horse lovers dream with 8 large stalls, an indoor wash stall, tack room and access to the many paddocks. It sits at the highest point on the property and offers long views to the south. The lower barn is perfect for overflow with three stalls and a tack room. There are exterior dutch doors for every stall that look up towards the house. Outside the lower barn is an outdoor sand ring which is framed by mature hedges, it sits next to a pasture which could easily be an outdoor grass riding ring. A detached and heated three car garage/workshop with studio above and a large drive shed complete this very special package.Close to Hockley Valley Resort, Bruce Trail, Golf, Skiing.1 hr fm TO. Current owners converted 3 bedrooms to 2 very large bedrooms, can easily be converted back to 3. (id:51532)
Tags
| Property Summary |
|---|
| Building |
|---|
| Land |
|---|
| Level | Rooms | Dimensions |
|---|---|---|
| Second level | Bedroom | 10'2'' x 11'6'' |
| 4pc Bathroom | Measurements not available | |
| Full bathroom | Measurements not available | |
| Bedroom | 10'10'' x 18'9'' | |
| Primary Bedroom | 21'6'' x 25'9'' | |
| Lower level | 3pc Bathroom | Measurements not available |
| Family room | 22'2'' x 22'1'' | |
| Main level | 2pc Bathroom | Measurements not available |
| Laundry room | 14'1'' x 11'7'' | |
| Office | 19'1'' x 11'3'' | |
| Living room | 15'1'' x 15'6'' | |
| Dining room | 9'3'' x 18'2'' | |
| Eat in kitchen | 14'1'' x 22'1'' |
| Features | |||||
|---|---|---|---|---|---|
| Country residential | Automatic Garage Door Opener | Detached Garage | |||
| Window Coverings | Garage door opener | Central air conditioning | |||









































