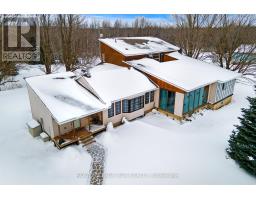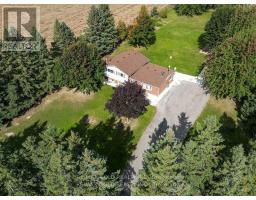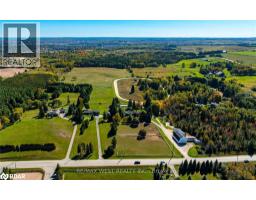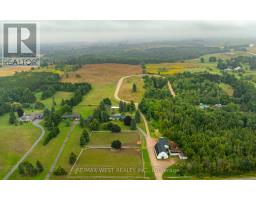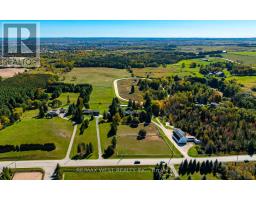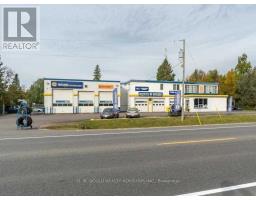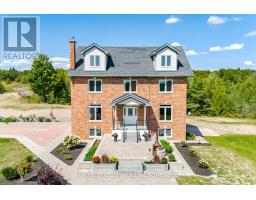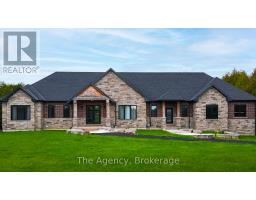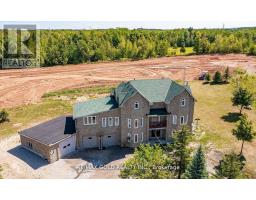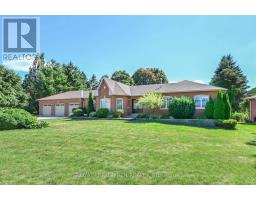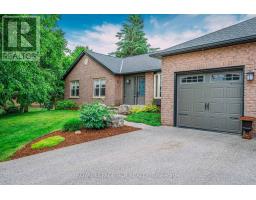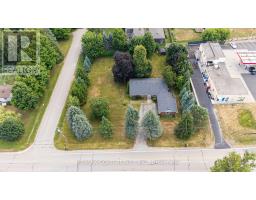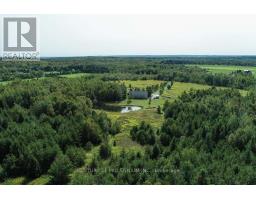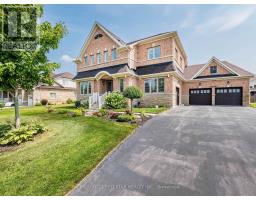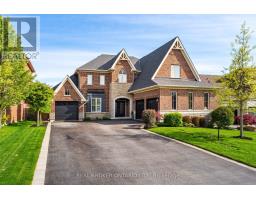486289 30TH SIDE ROAD, Mono, Ontario, CA
Address: 486289 30TH SIDE ROAD, Mono, Ontario
Summary Report Property
- MKT IDX12157229
- Building TypeHouse
- Property TypeSingle Family
- StatusBuy
- Added9 weeks ago
- Bedrooms5
- Bathrooms3
- Area2500 sq. ft.
- DirectionNo Data
- Added On31 Aug 2025
Property Overview
Rare POWER of SALE opportunity! The property sprawls over 10.7 acres of land and consists of two attached residences: a log home and a bungalow.The log home is a 2-storey, 1,750 sq. ft. renovated residence with 3 bedrooms and 2 bathrooms.The bungalow is a 1,000 sq. ft. residence with 2 bedrooms and 1 bathroom.Modern kitchen, stainless steel appliances and a separate entrance.The property features a large barn with hay storage, stalls, a large loft, and a workshop, several large paddocks.The property is located near Mono Cliffs Provincial Park and the Bruce Trail. 45 min away from Toronto, just a short drive to Orangeville. Potential development or air bnb opportunities. Great solution for multi-generational households! Full vendor take back option available for 6 months. The ONLY listing authorized by the Lender under the Power of Sale. Any duplicates are not by the Lender and cannot guarantee the advertised Power of Sale price. (id:51532)
Tags
| Property Summary |
|---|
| Building |
|---|
| Land |
|---|
| Level | Rooms | Dimensions |
|---|---|---|
| Second level | Primary Bedroom | 5.48 m x 3.96 m |
| Bedroom 2 | 3.96 m x 2.74 m | |
| Bedroom 3 | 4.27 m x 2.74 m | |
| Lower level | Laundry room | 5.8 m x 4.5 m |
| Main level | Kitchen | 5.9 m x 4.57 m |
| Living room | 7.01 m x 5.18 m | |
| Pantry | 2.43 m x 1.52 m | |
| Ground level | Bedroom 2 | 3.66 m x 2.44 m |
| Kitchen | 2.72 m x 5.18 m | |
| Family room | 3.66 m x 6.1 m | |
| Primary Bedroom | 2.74 m x 3.66 m |
| Features | |||||
|---|---|---|---|---|---|
| Wooded area | Carpet Free | Country residential | |||
| Sump Pump | In-Law Suite | Detached Garage | |||
| No Garage | Central air conditioning | ||||











































