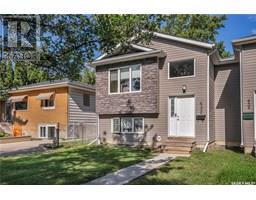Montrose Acreage, Montrose Rm No. 315, Saskatchewan, CA
Address: Montrose Acreage, Montrose Rm No. 315, Saskatchewan
Summary Report Property
- MKT IDSK024459
- Building TypeHouse
- Property TypeSingle Family
- StatusBuy
- Added3 days ago
- Bedrooms6
- Bathrooms3
- Area1400 sq. ft.
- DirectionNo Data
- Added On21 Nov 2025
Property Overview
Move-in ready, 2021 Built, 1,400 Sq Ft raised bungalow features 6 Bedrooms, 3 Bathrooms, triple car heated garage, fully developed basement and tons of outdoor living space with over 23 acres. Located in the RM of Montrose, easily accessible with paved roads from the highway to the front entrance - just a 45-minute drive from Saskatoon and close proximity to Outlook and Delisle. Open concept dining and functional kitchen feature durable laminate countertops, large center island with built-in shelving, modern cabinetry and stainless steel appliances. Bright south facing living room features vaulted ceilings, large windows allowing plenty of natural light to enter and patio doors with direct access to the west facing outdoor deck. Spacious primary bedroom features a double closet and direct entry to the 4pc Jack & Jill style bathroom. Laundry is conveniently located on the main floor next to the 2pc bath and garage. Triple car attached garage with direct entry is insulated with in-floor heating, water drainage, man door with backyard access and tons of space for a dream workshop. The basement is fully finished with tall ceilings and big windows, family room, games area, 3 bedrooms, 3pc bath and a utility/storage room. The outdoors becomes a beautiful living space offering peace, privacy and plenty of space to roam. The property also features a newer well and septic system, on demand water heater, triple pane windows (main floor), pot lights and modern lighting, in-floor heating throughout, 16by16 maintenance free composite deck and quonset. Call today to book your private viewing! (id:51532)
Tags
| Property Summary |
|---|
| Building |
|---|
| Land |
|---|
| Level | Rooms | Dimensions |
|---|---|---|
| Basement | Family room | 12 ft ,6 in x 18 ft |
| Games room | 8 ft ,6 in x 18 ft | |
| 3pc Bathroom | Measurements not available | |
| Bedroom | 12 ft x 14 ft | |
| Bedroom | 12 ft ,4 in x 13 ft ,2 in | |
| Bedroom | Measurements not available | |
| Other | 11 ft x 12 ft ,6 in | |
| Main level | Living room | 13 ft ,6 in x 19 ft |
| Dining room | 9 ft ,2 in x 15 ft ,2 in | |
| Kitchen | 13 ft x 13 ft ,2 in | |
| Primary Bedroom | 12 ft ,6 in x 15 ft ,2 in | |
| 4pc Ensuite bath | Measurements not available | |
| Bedroom | 9 ft x 9 ft ,10 in | |
| Bedroom | 8 ft ,6 in x 8 ft ,6 in | |
| 2pc Bathroom | Measurements not available | |
| Laundry room | 5 ft ,9 in x 8 ft |
| Features | |||||
|---|---|---|---|---|---|
| Treed | Irregular lot size | Attached Garage | |||
| Heated Garage | Parking Space(s)(6) | Washer | |||
| Refrigerator | Dishwasher | Dryer | |||
| Microwave | Stove | ||||











































