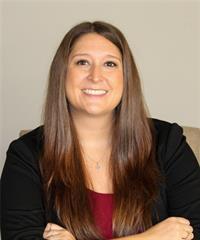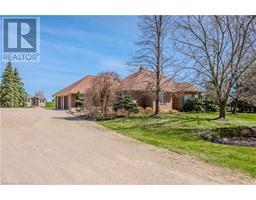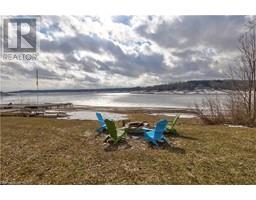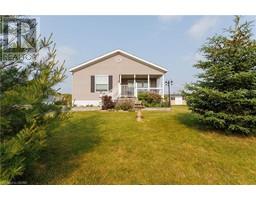117 PARKVIEW Circle 70 - Rural Wellington North, Moorefield, Ontario, CA
Address: 117 PARKVIEW Circle, Moorefield, Ontario
Summary Report Property
- MKT ID40542301
- Building TypeModular
- Property TypeSingle Family
- StatusBuy
- Added10 weeks ago
- Bedrooms2
- Bathrooms2
- Area1350 sq. ft.
- DirectionNo Data
- Added On16 Feb 2024
Property Overview
Welcome to this charming 2-bedroom, 2-bathroom bungalow modular home located in the friendly community of Conestoga Estates located at 8773 Concession 9, Moorefield, ON. This spacious home is perfect for first time home buyers or those looking to downsize. With expansive windows that usher in beautiful natural light, there is no shortage of warmth and brightness throughout the open concept main living area, featuring your kitchen, dining and living room. The primary bedroom offers a walk-in closet and three-piece ensuite. Continuing throughout the home you will find the second bedroom and 4-piece bathroom, and a separate laundry/mud room. Nestled on a large lot, this property offers you the rare opportunity of a big outdoor space. It's perfect for gardening, setting up a play area, or simply appreciating a campfire in solitude amidst the beauty of nature. Relax on the lovely front porch and enjoy your morning coffee or late-night glass of wine. Monthly land lease ($512.20) includes community well and septic, weekly garbage pickup, road maintenance, snow removal from main roads and lawn maintenance of common areas. Come, experience this beautiful home for yourself! (id:51532)
Tags
| Property Summary |
|---|
| Building |
|---|
| Land |
|---|
| Level | Rooms | Dimensions |
|---|---|---|
| Main level | Laundry room | 9'3'' x 8'5'' |
| 4pc Bathroom | Measurements not available | |
| 3pc Bathroom | Measurements not available | |
| Bedroom | 10'11'' x 12'2'' | |
| Primary Bedroom | 12'9'' x 16'8'' | |
| Living room | 13'7'' x 20'3'' | |
| Dining room | 12'8'' x 9'7'' | |
| Kitchen | 12'8'' x 10'6'' |
| Features | |||||
|---|---|---|---|---|---|
| Cul-de-sac | Country residential | Dishwasher | |||
| Dryer | Window air conditioner | ||||

















































