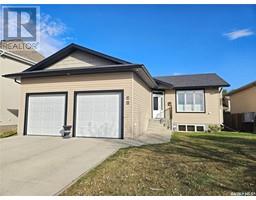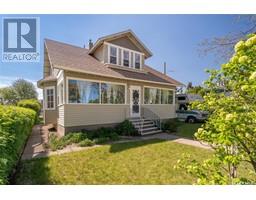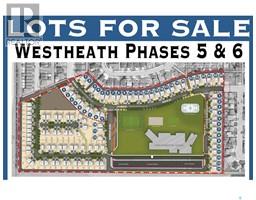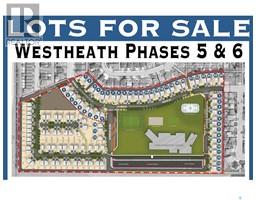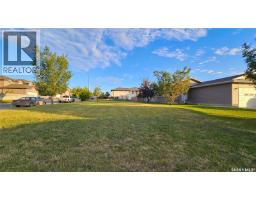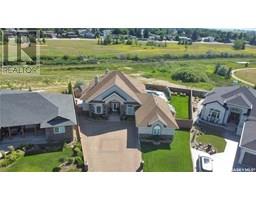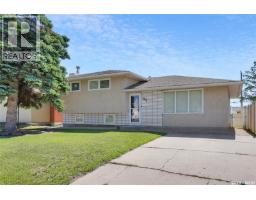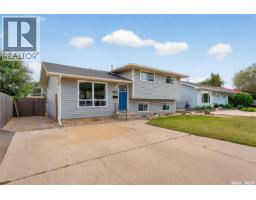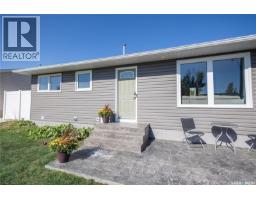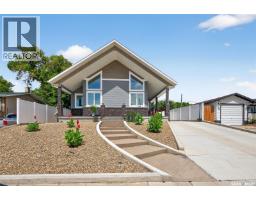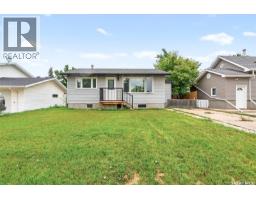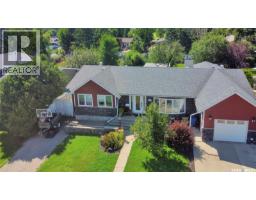1032 13th AVENUE NW Palliser, Moose Jaw, Saskatchewan, CA
Address: 1032 13th AVENUE NW, Moose Jaw, Saskatchewan
Summary Report Property
- MKT IDSK019300
- Building TypeHouse
- Property TypeSingle Family
- StatusBuy
- Added2 days ago
- Bedrooms4
- Bathrooms2
- Area1112 sq. ft.
- DirectionNo Data
- Added On25 Sep 2025
Property Overview
Located in the desirable Palliser Heights neighborhood, this home is conveniently located next to parks, schools, and amenities. This modern family-sized bungalow offers 4 bedrooms and 2 bathrooms.The updated exterior welcomes you inside to a spacious living room, ideal for relaxing or entertaining. The open layout flows seamlessly into the dining area and kitchen featuring rich maple cabinetry, ample storage, modern appliances, and a stylish coffee bar area with floating shelves & stacked stone accent.The main floor hosts an oversized primary bedroom, a generous second bedroom, and a 4-piece bath complete with a soaker tub and tile surround. Downstairs, the fully finished lower level offers even more living space with a family room, games area, and a cozy nook perfect for a desk or office setup. Two additional bedrooms, a 3-piece bath with walk-in shower, & a laundry room completes the lower level. Step outside to the private, fenced backyard featuring a patio with natural gas BBQ hookup, a 10x14 shed & a 18x26 detached HEATED GARAGE! This move-in ready home is a true gem, waiting to be enjoyed by its next owners. (Note: Photos are from previous listing. Some are virtually staged. Some small changes have been made and photos will be updated on Friday.) (id:51532)
Tags
| Property Summary |
|---|
| Building |
|---|
| Land |
|---|
| Level | Rooms | Dimensions |
|---|---|---|
| Basement | Other | 11 ft ,4 in x 7 ft ,8 in |
| Family room | 12 ft ,3 in x 31 ft ,6 in | |
| Bedroom | 13 ft ,1 in x 9 ft ,5 in | |
| Bedroom | 10 ft ,11 in x 10 ft ,3 in | |
| 3pc Bathroom | 4 ft ,11 in x 9 ft ,8 in | |
| Laundry room | 5 ft x 6 ft | |
| Main level | Kitchen/Dining room | 17 ft ,4 in x 11 ft ,2 in |
| Living room | 13 ft ,3 in x 21 ft ,5 in | |
| Bedroom | 17 ft ,10 in x 11 ft ,11 in | |
| Bedroom | 13 ft ,7 in x 9 ft ,3 in | |
| 4pc Bathroom | 10 ft ,1 in x 4 ft ,11 in |
| Features | |||||
|---|---|---|---|---|---|
| Treed | Rectangular | Sump Pump | |||
| Detached Garage | Heated Garage | Parking Space(s)(3) | |||
| Washer | Refrigerator | Dishwasher | |||
| Dryer | Microwave | Window Coverings | |||
| Garage door opener remote(s) | Storage Shed | Stove | |||
| Central air conditioning | |||||






































