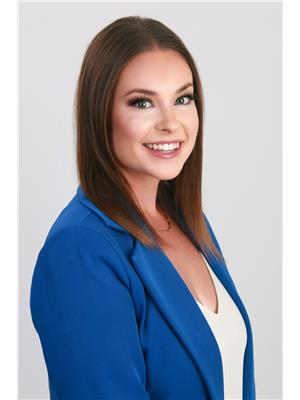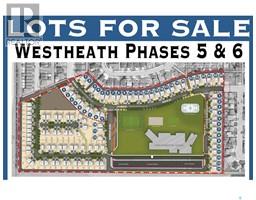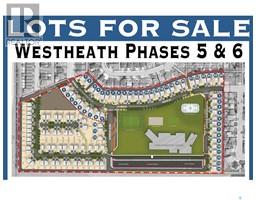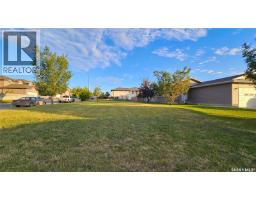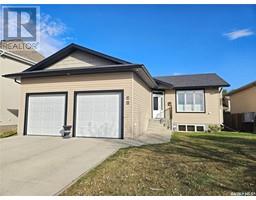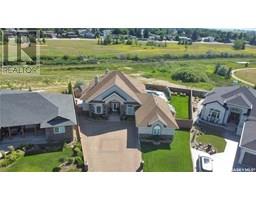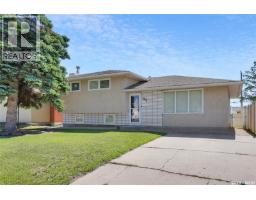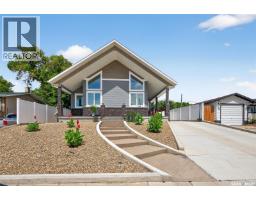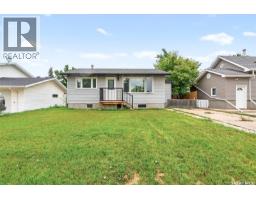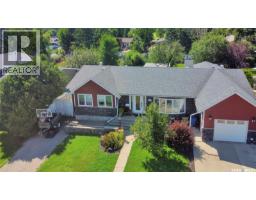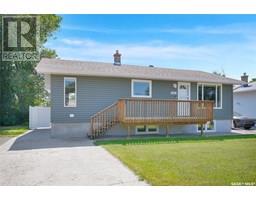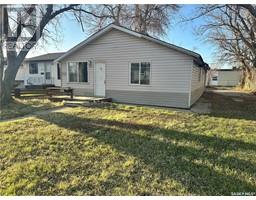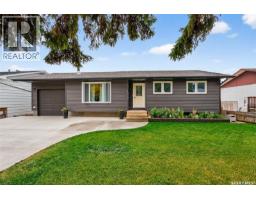1097 Connaught AVENUE Central MJ, Moose Jaw, Saskatchewan, CA
Address: 1097 Connaught AVENUE, Moose Jaw, Saskatchewan
Summary Report Property
- MKT IDSK015037
- Building TypeHouse
- Property TypeSingle Family
- StatusBuy
- Added3 weeks ago
- Bedrooms3
- Bathrooms2
- Area1245 sq. ft.
- DirectionNo Data
- Added On23 Aug 2025
Property Overview
Welcome to this warm and welcoming family home, perfectly situated on a tree-lined corner lot in Central Moose Jaw. Just steps from schools and parks, it’s an ideal spot for anyone looking for both charm and convenience in a great neighborhood. The front yard is framed by a picket fence and features a cozy deck—perfect for morning coffee or winding down with a good book in the evening sun. Inside, the main floor offers a bright, spacious layout with multiple living areas, a formal dining space, and a comfortable living room. There’s also a bonus area tucked away that could be used for extra storage or a home office. The kitchen is well laid out with lots of cupboard and counter space, plus all appliances are included. Just off the kitchen, you’ll find main floor laundry and a handy mudroom entrance. The primary bedroom is located on the main floor and includes a bonus space that could be used as a walk-in closet, home gym, or nursery—whatever suits your lifestyle. One of the highlights of the main floor is the beautifully renovated bathroom, complete with a large walk-in shower and dual shower heads. Upstairs, you’ll find two generously sized bedrooms along with bonus flex space that would make great study areas, gaming zones, or extra storage. There’s also a convenient 2-piece bathroom on the upper level. The backyard is perfect for entertaining, with a private patio including the gazebo and multiple sheds for storage. You’ll also appreciate the double detached garage and plenty of off-street parking—including room for your RV. If you’re looking for a well-loved home with space to grow and a fantastic location, this could be the perfect fit. Recent updates include Bathroom (2023) Furnace (2024) Hot water Heater (2017) Sewer Line Cleaned (2024) (id:51532)
Tags
| Property Summary |
|---|
| Building |
|---|
| Land |
|---|
| Level | Rooms | Dimensions |
|---|---|---|
| Second level | 2pc Bathroom | 4 ft ,4 in x 5 ft ,3 in |
| Bedroom | 9 ft ,1 in x 14 ft ,5 in | |
| Bedroom | 11 ft ,5 in x 14 ft ,5 in | |
| Main level | Living room | 11 ft ,5 in x 12 ft ,5 in |
| Kitchen | 9 ft x 11 ft ,2 in | |
| Dining room | 11 ft ,5 in x 14 ft ,10 in | |
| Family room | 11 ft ,5 in x 16 ft ,5 in | |
| 3pc Bathroom | 7 ft ,8 in x 11 ft ,3 in | |
| Bedroom | 8 ft ,9 in x 14 ft ,3 in | |
| Other | 9 ft ,3 in x 9 ft ,5 in |
| Features | |||||
|---|---|---|---|---|---|
| Corner Site | Rectangular | Double width or more driveway | |||
| Detached Garage | RV | Parking Space(s)(5) | |||
| Washer | Refrigerator | Dishwasher | |||
| Dryer | Microwave | Garburator | |||
| Garage door opener remote(s) | Storage Shed | Stove | |||
| Central air conditioning | |||||

















































