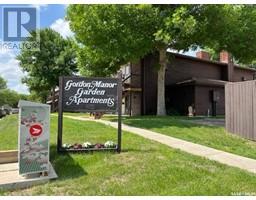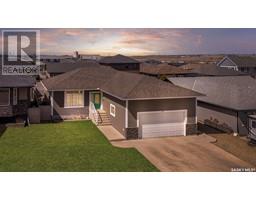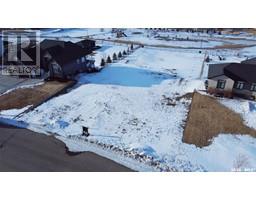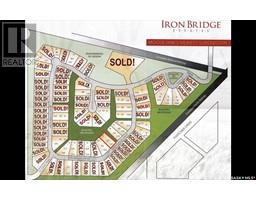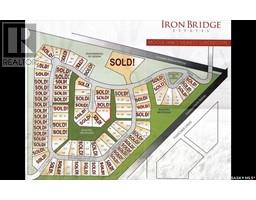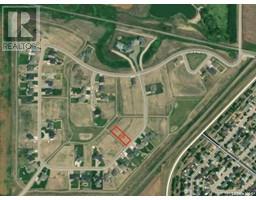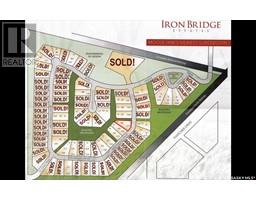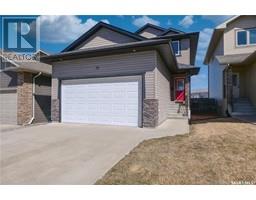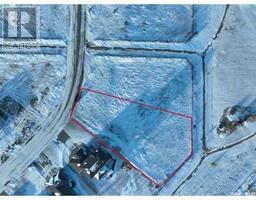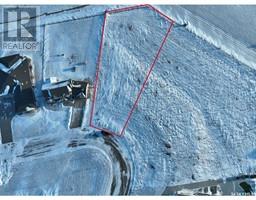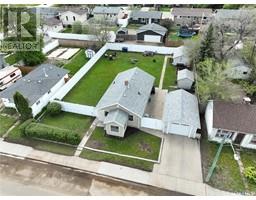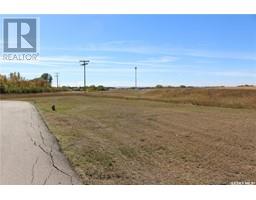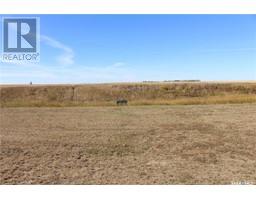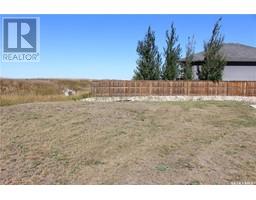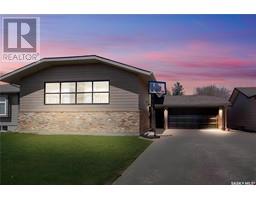1119 Elgin AVENUE Central MJ, Moose Jaw, Saskatchewan, CA
Address: 1119 Elgin AVENUE, Moose Jaw, Saskatchewan
Summary Report Property
- MKT IDSK966381
- Building TypeHouse
- Property TypeSingle Family
- StatusBuy
- Added3 weeks ago
- Bedrooms3
- Bathrooms1
- Area768 sq. ft.
- DirectionNo Data
- Added On08 May 2024
Property Overview
A great house in a great location! This 3 Bedroom Bungalow has been transformed with quality upgrades both inside & out & is looking for a new owner to move right in & enjoy! Located a short walk to Sask Polytechnic in one direction & Elgin park in the other on a quiet tree-lined Avenue! You open the door to a modern color palette with an L-shaped Living & Dining area adjacent to a beautiful new Kitchen with modern soft-close cabinets, QUARTZ countertops, undermount sink & sleek appliances! The Bathroom has also been redone & you will appreciate the HEATED TILE FLOOR. The lower level (high ceilings!) development has been started for you with a Den & 3rd Bedroom & you can finish the remainder to suit your preference with room for a future family room & additional bath perhaps. Outside you will find a large yard with SINGLE DETACHED GARAGE, 2 sheds & lots of room for parking. Other features include: hi-efficiency furnace, CENTRAL AIR, new windows, siding, soffit & fascia, 6’ vinyl privacy fence at back & water heater new in 2022. So many reasons to consider this home for your next move! (id:51532)
Tags
| Property Summary |
|---|
| Building |
|---|
| Land |
|---|
| Level | Rooms | Dimensions |
|---|---|---|
| Basement | Den | 11 ft x 9 ft ,3 in |
| Bedroom | 11 ft x 9 ft ,3 in | |
| Laundry room | Measurements not available | |
| Main level | Living room | 10 ft ,10 in x 14 ft ,2 in |
| Dining room | 7 ft x 7 ft ,5 in | |
| Kitchen | 12 ft x 9 ft ,7 in | |
| Bedroom | 9 ft ,6 in x 11 ft ,8 in | |
| Bedroom | 10 ft ,10 in x 8 ft | |
| 4pc Bathroom | Measurements not available |
| Features | |||||
|---|---|---|---|---|---|
| Lane | Rectangular | Detached Garage | |||
| Parking Space(s)(5) | Washer | Refrigerator | |||
| Dishwasher | Dryer | Microwave | |||
| Window Coverings | Garage door opener remote(s) | Storage Shed | |||
| Stove | Central air conditioning | ||||



















































