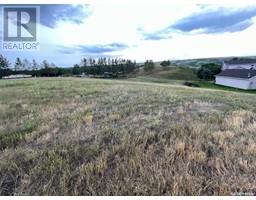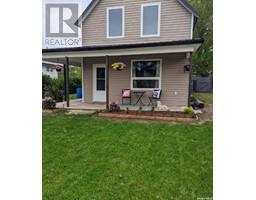1143 4th AVENUE NW Central MJ, Moose Jaw, Saskatchewan, CA
Address: 1143 4th AVENUE NW, Moose Jaw, Saskatchewan
Summary Report Property
- MKT IDSK967498
- Building TypeHouse
- Property TypeSingle Family
- StatusBuy
- Added16 weeks ago
- Bedrooms3
- Bathrooms2
- Area864 sq. ft.
- DirectionNo Data
- Added On11 Jul 2024
Property Overview
Find this gem nestled just steps away from SaskPoly Tech, Convenience store, bus stop, and minutes from downtown. A cute presence, excellent off-street parking and a huge garage in the back. Let’s step inside – discover a Three Season Enclosed Front Veranda and little Foyer to sort things before entering the main living area. It showcases an open-concept layout complemented by a wood-burning fireplace (purely decorative). Adjacent is a dining area seamlessly flowing into minimalistic modern kitchen featuring white IKEA cabinetry and included appliances. The main floor houses two modestly sized bedrooms and a 4-piece bathroom. Ascend the stairs from one of the bedrooms to find a versatile loft area, perfect space for an office, studio or spare room. The lower level offers a private entrance to the basement if rental income is the goal. You will find a one-bedroom suite with kitchen area, living space and a 4 pce bathroom. The laundry area is easily accessed by both main floor and basement tenants. Totally convertible if you need all the space for your growing family but what an awesome opportunity to make those mortgage payments super affordable. Outdoors you have a completely fenced yard with lots of shade, a 24 x 24 garage to shield your vehicle from the elements and give you some extra workspace if needed. What a great home to get started in - it has everything you need. (id:51532)
Tags
| Property Summary |
|---|
| Building |
|---|
| Land |
|---|
| Level | Rooms | Dimensions |
|---|---|---|
| Second level | Loft | 32 ft x 9 ft |
| Basement | Laundry room | 21 ft x 11 ft |
| 4pc Bathroom | 9 ft x 5 ft | |
| Family room | 16 ft x 10 ft | |
| Bedroom | 10 ft x 9 ft | |
| Kitchen | 10 ft x 8 ft | |
| Dining nook | 10 ft x 6 ft | |
| Main level | Sunroom | 20 ft x 5 ft |
| Foyer | 7 ft x 3 ft | |
| Living room | 13 ft x 11 ft | |
| Dining room | 12 ft x 12 ft | |
| Kitchen | 11 ft x 10 ft | |
| 4pc Bathroom | 8 ft x 5 ft | |
| Bedroom | 11 ft x 10 ft | |
| Bedroom | 11 ft x 10 ft |
| Features | |||||
|---|---|---|---|---|---|
| Treed | Rectangular | Detached Garage | |||
| Gravel | Parking Space(s)(3) | Washer | |||
| Refrigerator | Dryer | Freezer | |||
| Window Coverings | Stove | ||||























































