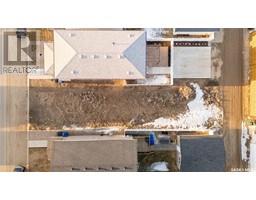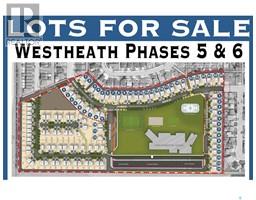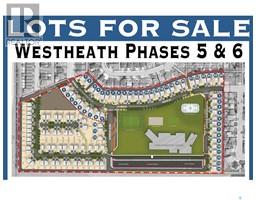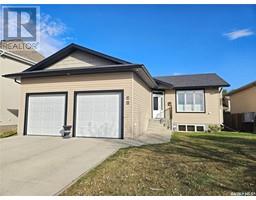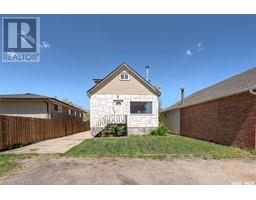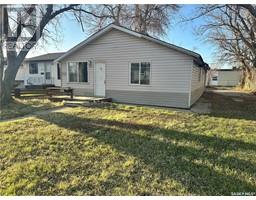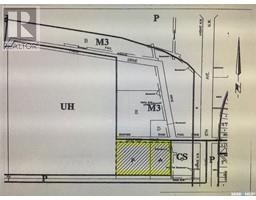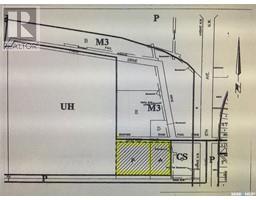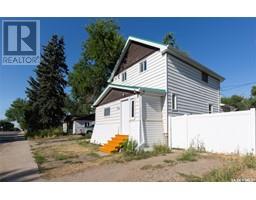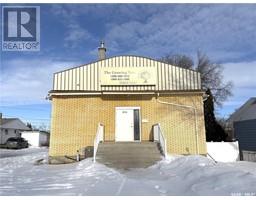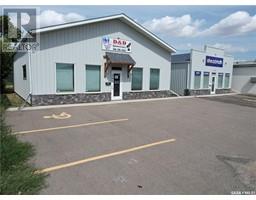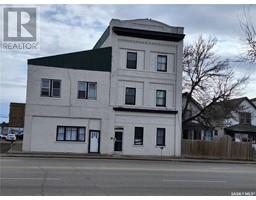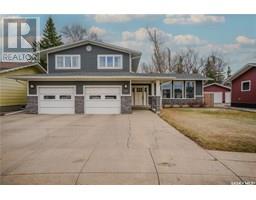122 Lillooet STREET E Westmount/Elsom, Moose Jaw, Saskatchewan, CA
Address: 122 Lillooet STREET E, Moose Jaw, Saskatchewan
Summary Report Property
- MKT IDSK001675
- Building TypeHouse
- Property TypeSingle Family
- StatusBuy
- Added3 days ago
- Bedrooms2
- Bathrooms3
- Area1736 sq. ft.
- DirectionNo Data
- Added On13 Jun 2025
Property Overview
Charming and income-generating opportunity in South Hill, Moose Jaw! This 2-bedroom, 3-bathroom home offers 1,736 sq. ft. of living space and includes a separate second-floor suite with its own kitchen and living area—perfect for rental income or extended family. The main floor features a bright and functional kitchen, a spacious dining area with a cozy gas fireplace, a welcoming living room, and main-floor laundry for convenience. Situated on a fully fenced lot with mature trees, this property also boasts a large deck and a detached 14' x 21' garage. Located just steps from K-12 Cornerstone Christian School and minutes from Wakamow Valley, this home is ideal for families, first-time buyers, or investors. Don’t miss out on this prime real estate opportunity in Moose Jaw! Call your REALTOR® today to book a viewing! (id:51532)
Tags
| Property Summary |
|---|
| Building |
|---|
| Land |
|---|
| Level | Rooms | Dimensions |
|---|---|---|
| Second level | Kitchen | 9'5" x 16'8 |
| Living room | 11'11" x 16'5" | |
| 3pc Bathroom | Measurements not available | |
| Basement | Family room | 21'10" x 14'7" |
| Other | 12' x 11'11" | |
| Other | 6'2" x 5'1" | |
| Main level | Enclosed porch | 4'8" x 6' |
| Living room | 16'5" x 11'7" | |
| Kitchen | 9'10" x 12'4" | |
| Dining room | 15'8" x 12' | |
| Bedroom | 9'7" x 11'1" | |
| Bedroom | 9'8" x 9'7" | |
| Laundry room | 12'9" x 5' | |
| 4pc Bathroom | Measurements not available |
| Features | |||||
|---|---|---|---|---|---|
| Treed | Rectangular | Balcony | |||
| Sump Pump | Detached Garage | RV | |||
| Parking Space(s)(2) | Washer | Refrigerator | |||
| Dishwasher | Dryer | Microwave | |||
| Freezer | Window Coverings | Garage door opener remote(s) | |||
| Stove | |||||





















































