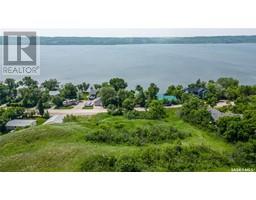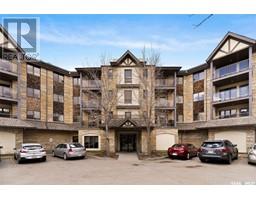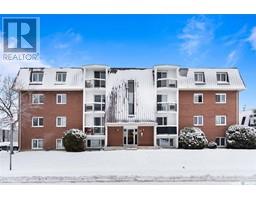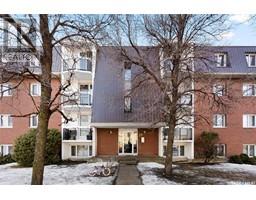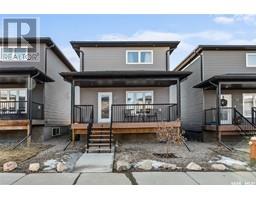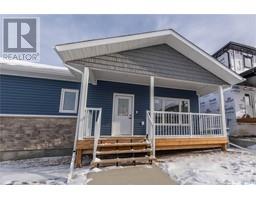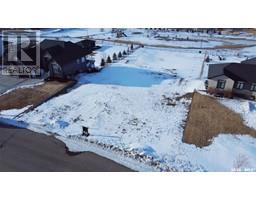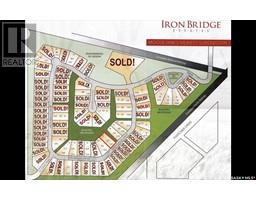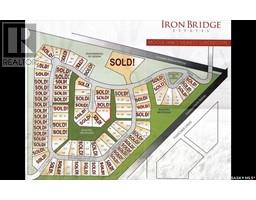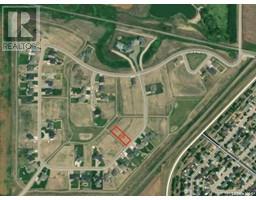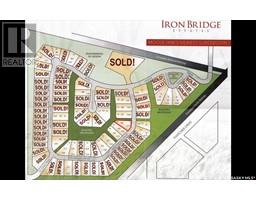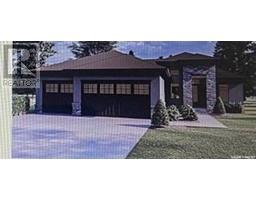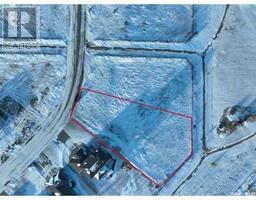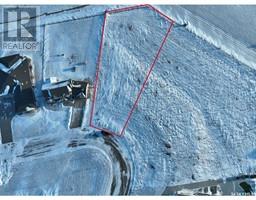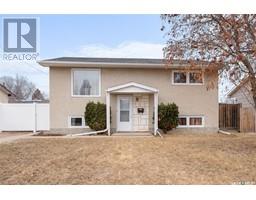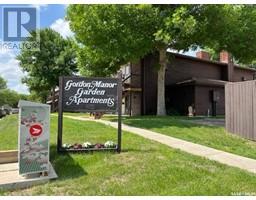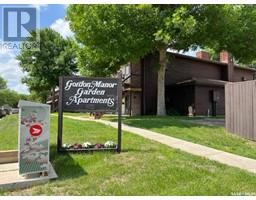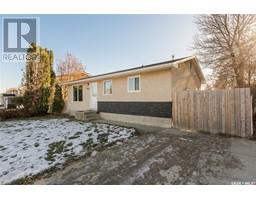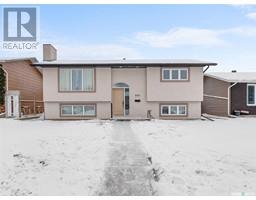14 Wood Lily DRIVE VLA/Sunningdale, Moose Jaw, Saskatchewan, CA
Address: 14 Wood Lily DRIVE, Moose Jaw, Saskatchewan
Summary Report Property
- MKT IDSK954812
- Building TypeHouse
- Property TypeSingle Family
- StatusBuy
- Added10 weeks ago
- Bedrooms3
- Bathrooms3
- Area1512 sq. ft.
- DirectionNo Data
- Added On15 Feb 2024
Property Overview
Welcome to 14 Wood Lily Drive, nestled in Sunningdale, this exceptional home offers a perfect blend of comfort and style. Boasting 1520 square feet, this stunning home sits graciously on a desirable corner lot, providing both space and a sense of exclusivity. The house welcomes you with an air of sophistication, featuring three bedrooms and three bathrooms that cater to both practicality and luxury. The main floor is adorned with beautiful hardwood floors, lending an elegant and timeless charm to the living spaces. A highlight of this property is its functionality. The double attached garage provides convenience and security for your vehicles, while the basement impresses with not just one but two dens that offer versatile spaces for work, hobbies, or relaxation. Furthermore, a dedicated workshop area in the basement caters to the needs of artisans or DIY enthusiasts, making this home a haven for creative pursuits. Entertaining guests or enjoying leisure time is made effortless with the inclusion of a spacious and inviting recreation room in the basement. This area provides ample space for gatherings, activities, or simply unwinding in a comfortable setting. Beyond the charming exterior and ample interior space, this residence embodies the essence of a comfortable lifestyle. With its blend of practical features and elegant touches, this home stands as an inviting opportunity for those seeking a well-appointed and functional living space. The fence and roof were replaced in 2020 while the siding and garage door were replaced in 2023. (id:51532)
Tags
| Property Summary |
|---|
| Building |
|---|
| Level | Rooms | Dimensions |
|---|---|---|
| Basement | Other | 14 ft x 16 ft |
| Workshop | 10 ft x 18 ft | |
| Laundry room | 10 ft x 12 ft | |
| Den | 14 ft x 15 ft | |
| Den | 11 ft x 15 ft | |
| 4pc Bathroom | Measurements not available | |
| Main level | Living room | 12 ft x 21 ft |
| Kitchen | 9 ft x 14 ft | |
| Dining room | 12 ft x 19 ft | |
| Primary Bedroom | 11 ft x 14 ft | |
| Bedroom | 12 ft x 12 ft | |
| Bedroom | 12 ft x 12 ft | |
| 4pc Bathroom | Measurements not available | |
| 4pc Ensuite bath | Measurements not available |
| Features | |||||
|---|---|---|---|---|---|
| Corner Site | Attached Garage | Parking Space(s)(4) | |||
| Washer | Refrigerator | Dishwasher | |||
| Dryer | Stove | Central air conditioning | |||















































