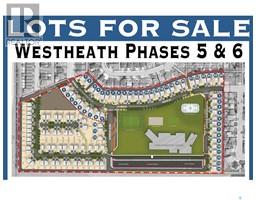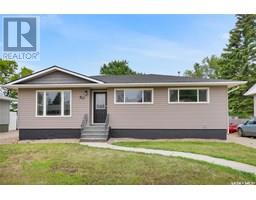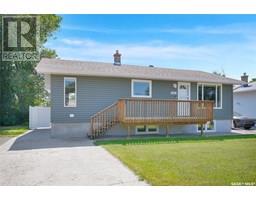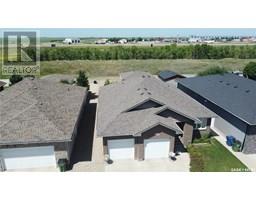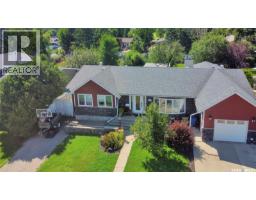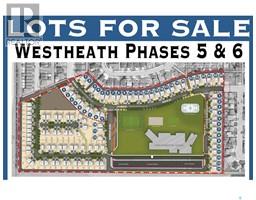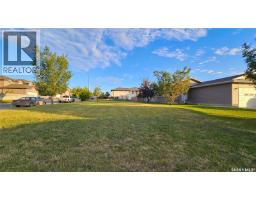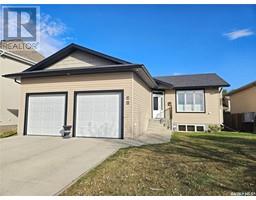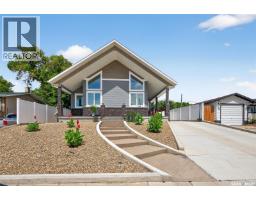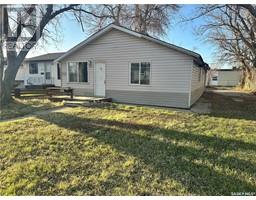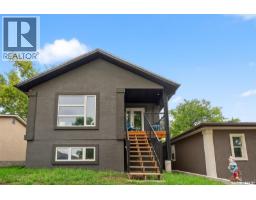147 Hochelaga STREET W Central MJ, Moose Jaw, Saskatchewan, CA
Address: 147 Hochelaga STREET W, Moose Jaw, Saskatchewan
Summary Report Property
- MKT IDSK008753
- Building TypeRow / Townhouse
- Property TypeSingle Family
- StatusBuy
- Added6 weeks ago
- Bedrooms2
- Bathrooms2
- Area1540 sq. ft.
- DirectionNo Data
- Added On10 Jul 2025
Property Overview
Are you seeking a unique property in the heart of Moose Jaw's vibrant downtown? Look no further! These exclusive condos are a rare find on the market and boast the only heated outdoor pool in Moose Jaw. Imagine inviting friends over for a poolside gathering or indulging in a serene afternoon dip on your own. This fabulous 2 bedrooms, 1.5 bathrooms unit is designed in a charming townhouse style w/4 finished floors, sure to captivate anyone seeking a stylish living space. Invited by the Foyer w/access to the heated att. single garage, you are led to the spacious living room w/hardwood floor, features sliding doors opening to a private covered deck w/natural gas bbq hook up & an open patio overlooking a lush courtyard teeming w/trees/perennials. This oasis opens into the outdoor heated pool! Also the entire complex has new PVC fencing. The dining room, overlooking the living room, has a built in China cabinet & the kitchen is updated w/quartz countertop, maple cabinetry w/large windows filling the room with light. This floor is complete w/a 2pc. bath. There are 2 Bedrooms & each have beautiful windows. The Primary enjoys 2 closets. This floor is complete w/Laundry/4pc. Bath combo fully updated & even has extra storage. The lower level of this impressive condo features a versatile bonus room that is a flex room to use for your lifestyle. Additional features include a single attached insulated garage for secure parking and extra storage, as well as a front driveway that provides extra parking for you or your guests. With low condo fees of just $350/month, essential services such as snow removal & lawn care are covered, offering you convenience and peace of mind. This exceptional property combines comfort & style, making it a rare gem in Moose Jaw's downtown area. Don’t miss the chance to make this condo your new home! CLICK ON THE MULTI MEDIA LINK FOR A FULL VISUAL TOUR and Call Today! * Some photos of Living, Dining & Primary Bedroom are virtually staged. (id:51532)
Tags
| Property Summary |
|---|
| Building |
|---|
| Land |
|---|
| Level | Rooms | Dimensions |
|---|---|---|
| Second level | Dining room | 11 ft ,6 in x 10 ft |
| Kitchen | 12 ft ,7 in x 10 ft ,8 in | |
| 2pc Bathroom | 5 ft x 4 ft ,5 in | |
| Third level | Primary Bedroom | 18 ft ,2 in x 13 ft ,5 in |
| Bedroom | 18 ft x 10 ft ,3 in | |
| Laundry room | 8 ft ,5 in x 7 ft ,4 in | |
| Basement | Family room | 17 ft ,8 in x 12 ft ,10 in |
| Other | 8 ft ,3 in x 6 ft | |
| Main level | Foyer | 6 ft ,5 in x 3 ft ,6 in |
| Living room | 18 ft ,2 in x 13 ft ,8 in |
| Features | |||||
|---|---|---|---|---|---|
| Treed | Rectangular | Sump Pump | |||
| Attached Garage | Heated Garage | Parking Space(s)(2) | |||
| Washer | Refrigerator | Dishwasher | |||
| Dryer | Microwave | Freezer | |||
| Garburator | Window Coverings | Garage door opener remote(s) | |||
| Stove | Central air conditioning | ||||











































