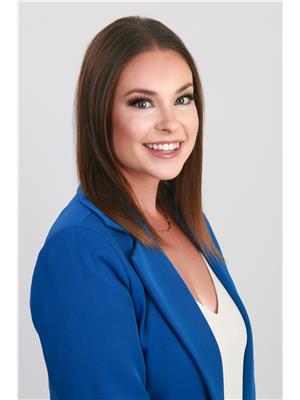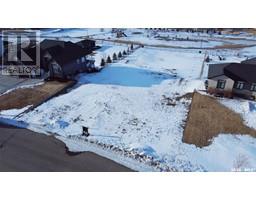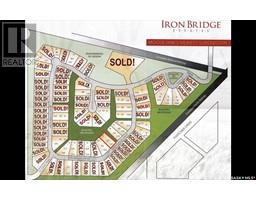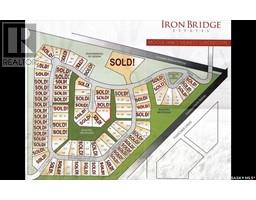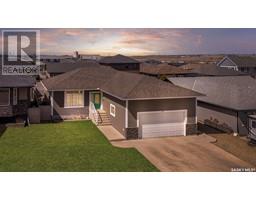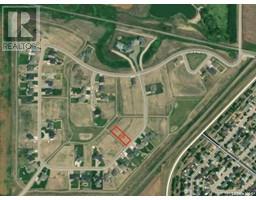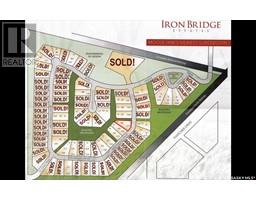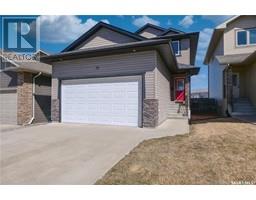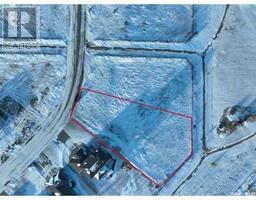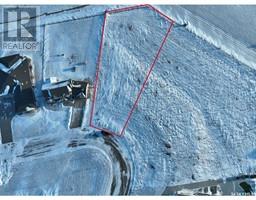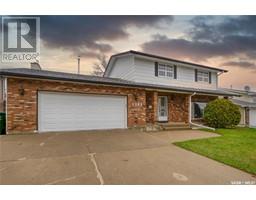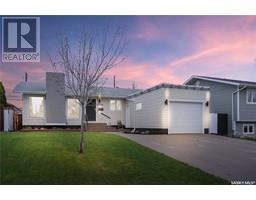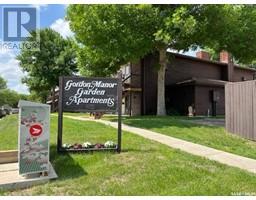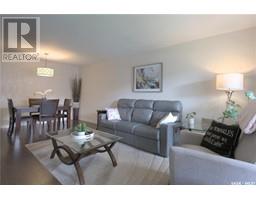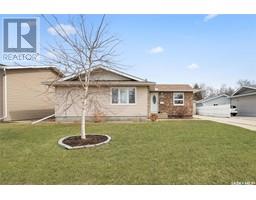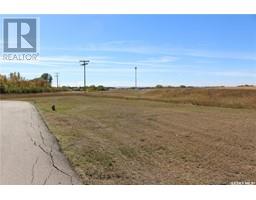16 Marigold CRESCENT VLA/Sunningdale, Moose Jaw, Saskatchewan, CA
Address: 16 Marigold CRESCENT, Moose Jaw, Saskatchewan
Summary Report Property
- MKT IDSK958498
- Building TypeModular
- Property TypeSingle Family
- StatusBuy
- Added13 weeks ago
- Bedrooms5
- Bathrooms4
- Area1484 sq. ft.
- DirectionNo Data
- Added On07 Feb 2024
Property Overview
Welcome to this charming bungalow nestled in the desirable Sunningdale area! Built in 1998, this spacious home offers the perfect blend of comfort and practicality. With an attached garage, shed and RV parking, there's ample space for all your vehicles and toys. Featuring 5 bedrooms and 4 bathrooms, including a convenient main floor laundry, this home provides plenty of room for your family and guests. The lower level boasts a large family living space, perfect for gatherings or relaxation. Step into the kitchen, where timeless oak cabinets provide both elegance and functionality. An added peninsula offers extra counter space, making meal preparation a breeze. Step outside onto the quaint back deck and savor the charm of the cozy backyard, with an added patio area. The open layout and abundant natural light create a warm and inviting atmosphere throughout. Enjoy easy access to grocery shopping, schools and other amenities, making everyday errands a breeze. Don't miss out on the opportunity to make this wonderful property your new home sweet home! Contact your realtor today to schedule a viewing. Note: exterior hardy board siding (2016) some eavestroughs (2016) shingles (2016) microwave (2021) stove (2019) some windows (2024) (id:51532)
Tags
| Property Summary |
|---|
| Building |
|---|
| Land |
|---|
| Level | Rooms | Dimensions |
|---|---|---|
| Basement | Family room | 11 ft x 50 ft |
| Den | 10 ft ,7 in x 8 ft ,3 in | |
| Bedroom | 8 ft ,8 in x 10 ft ,7 in | |
| 3pc Bathroom | 7 ft ,8 in x 5 ft ,2 in | |
| Bedroom | 11 ft x 14 ft ,3 in | |
| Main level | Foyer | 6 ft ,10 in x 7 ft ,4 in |
| Dining room | 11 ft ,10 in x 10 ft | |
| Kitchen | 11 ft ,4 in x 12 ft ,2 in | |
| Bedroom | 11 ft x 9 ft ,9 in | |
| Bedroom | 11 ft x 9 ft ,10 in | |
| 4pc Bathroom | 7 ft ,8 in x 5 ft ,2 in | |
| Primary Bedroom | 11 ft ,11 in x 14 ft ,8 in | |
| 3pc Ensuite bath | 5 ft ,3 in x 5 ft ,4 in | |
| Living room | 11 ft ,6 in x 20 ft | |
| Laundry room | 5 ft ,1 in x 9 ft ,8 in |
| Features | |||||
|---|---|---|---|---|---|
| Corner Site | Irregular lot size | Double width or more driveway | |||
| Attached Garage | Parking Space(s)(8) | Washer | |||
| Refrigerator | Dishwasher | Dryer | |||
| Microwave | Freezer | Garburator | |||
| Window Coverings | Garage door opener remote(s) | Storage Shed | |||
| Stove | Central air conditioning | ||||










































