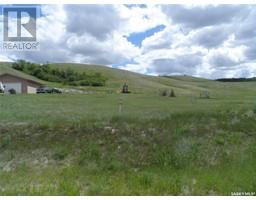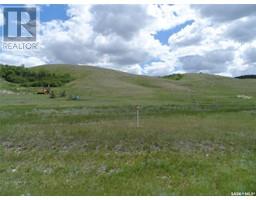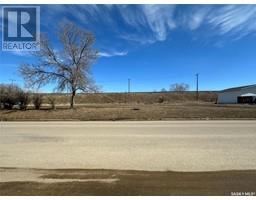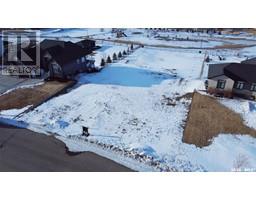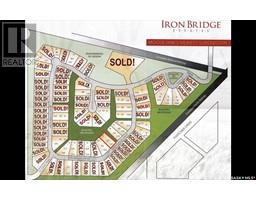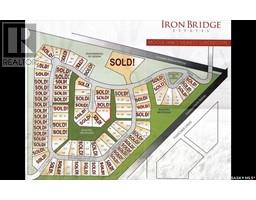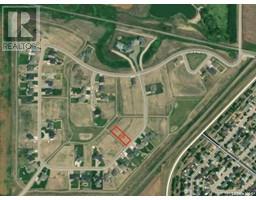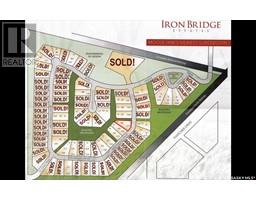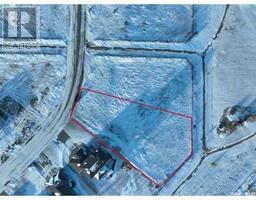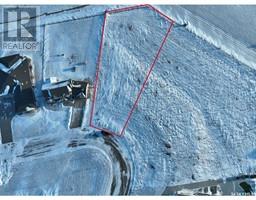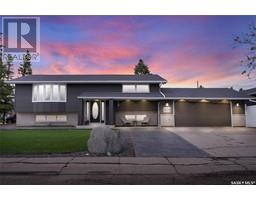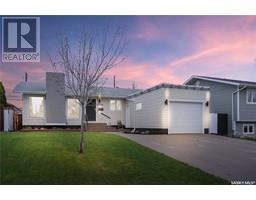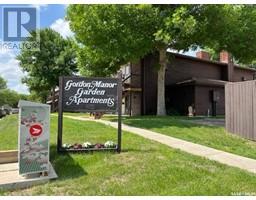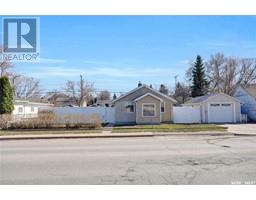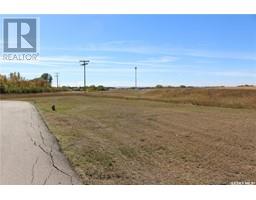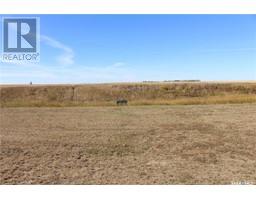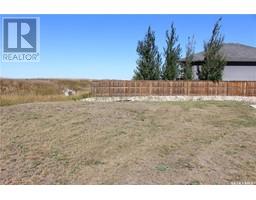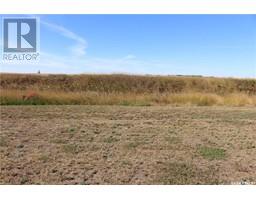202 250 Athabasca STREET E Hillcrest MJ, Moose Jaw, Saskatchewan, CA
Address: 202 250 Athabasca STREET E, Moose Jaw, Saskatchewan
Summary Report Property
- MKT IDSK958115
- Building TypeApartment
- Property TypeSingle Family
- StatusBuy
- Added13 weeks ago
- Bedrooms2
- Bathrooms2
- Area1137 sq. ft.
- DirectionNo Data
- Added On01 Feb 2024
Property Overview
This 1137 SQ/ft., second floor, 2 bedroom condo overlooks beautiful Crescent Park in downtown Moose Jaw. Large kitchen with plenty of cupboards & counter space. Appliances – Fridge, Stove, Built in Dishwasher - are included & are only 3 yrs old. The dining room is open to the spacious south facing living room. Your private (5.8’ x 17.9’) balcony is the perfect place to sit and enjoy your morning coffee & look over the park. The utility/outside storage room is located on the balcony. Back inside, down the wide hall, is the spare bedroom and the primary bedroom. The primary bedroom has a walk-through closet area that has 2 separate closets, both with mirrored doors & a 2-pc updated ensuite. The 4-pc main bathroom has ample space to be able to use a walker if need be & has a linen closet right in the bathroom. The in-unit laundry/storage room has plenty of cupboards for storage & the 3 yr old washer & dryer are also included. You do have extra storage plus 1 designated parking stall in the complex’s underground parking. Many updates over the last few years: new luxury vinyl flooring with cork backing throughout condo, bathroom & kitchen faucets, new toilets, new vanity in ensuite, all new windows in 2015, new thermostat, ceiling fan in dining room, kitchen light fixture, water heater 2017, & all appliances. APV: New building elevator Feb 2023 & new shingles 2021. Only 2 blocks to Main Street, a block to the library, 3 blocks to the Co-op fuel/grocery/pharmacy. (id:51532)
Tags
| Property Summary |
|---|
| Building |
|---|
| Level | Rooms | Dimensions |
|---|---|---|
| Main level | Laundry room | 7 ft ,6 in x 6 ft ,2 in |
| Kitchen | 12 ft ,10 in x 9 ft ,4 in | |
| Living room | 16 ft ,9 in x 12 ft ,9 in | |
| Dining room | 10 ft ,11 in x 10 ft ,11 in | |
| 4pc Bathroom | - x - | |
| Primary Bedroom | 13 ft ,7 in x 12 ft ,3 in | |
| 2pc Ensuite bath | - x - | |
| Bedroom | 12 ft x 9 ft ,8 in |
| Features | |||||
|---|---|---|---|---|---|
| Treed | Elevator | Wheelchair access | |||
| Balcony | Garage | Underground | |||
| Heated Garage | Parking Space(s)(1) | Washer | |||
| Refrigerator | Intercom | Dishwasher | |||
| Dryer | Window Coverings | Garage door opener remote(s) | |||
| Stove | Central air conditioning | ||||





























