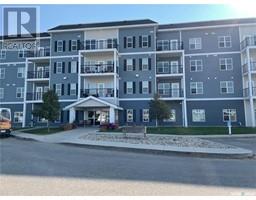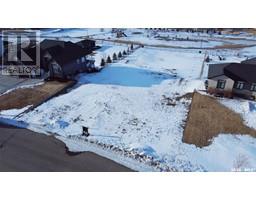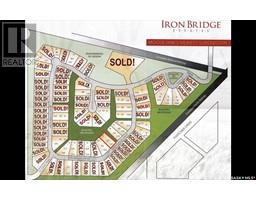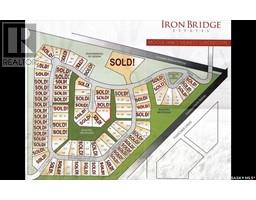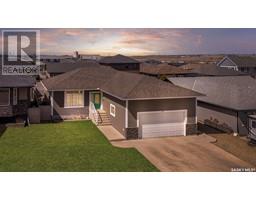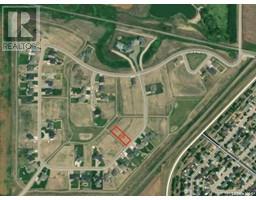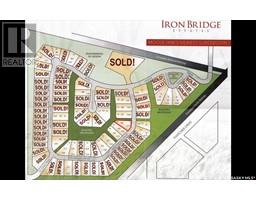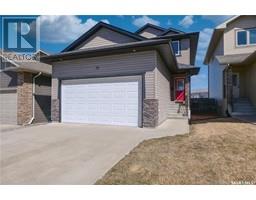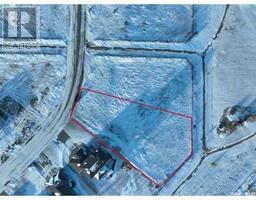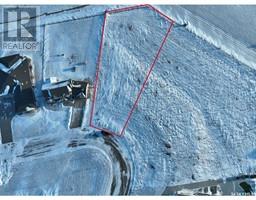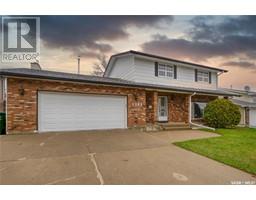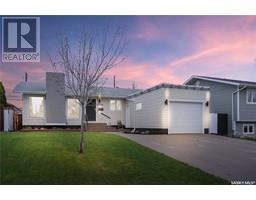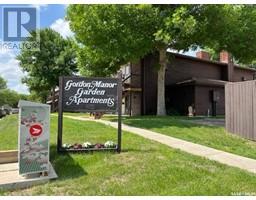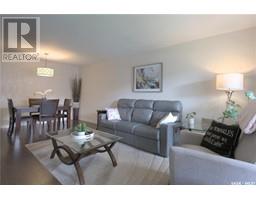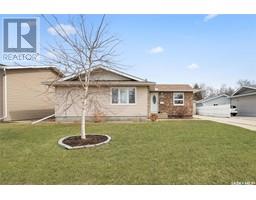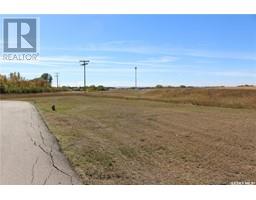205 221 Main STREET S Westmount/Elsom, Moose Jaw, Saskatchewan, CA
Address: 205 221 Main STREET S, Moose Jaw, Saskatchewan
Summary Report Property
- MKT IDSK939422
- Building TypeApartment
- Property TypeSingle Family
- StatusBuy
- Added14 weeks ago
- Bedrooms2
- Bathrooms1
- Area826 sq. ft.
- DirectionNo Data
- Added On06 Feb 2024
Property Overview
You will get all the views in this 826 sqft, 2 bedroom quiet Penthouse unit! There is lots of natural sunlight that flows through the large windows throughout this condo. You have a nice open concept throughout the living room, dining room and kitchen, which boasts elegant dark kitchen cabinets along with stainless steel appliances and a long eating bar. There are French Doors that lead you into an office area and down the hallway is 2 bedrooms (new carpet in both rooms) along with a 4pc bath. There is in-unit laundry, and a small deck that faces north. This unit comes with 1 electrical parking spot and 1 visitor spot as well, along with an Intercom Security System for opening the ground floor door. The condo fees are $200 plus 75.00 for reserve fund a month and include: External building maintenance, lawn care, reserve fund, water/sewer, garbage/recycling pickup and snow removal. This condo unit is Move In Ready…a must see! (id:51532)
Tags
| Property Summary |
|---|
| Building |
|---|
| Level | Rooms | Dimensions |
|---|---|---|
| Main level | Kitchen | 11 ft ,3 in x 8 ft |
| Living room | 14 ft ,6 in x 12 ft ,6 in | |
| Bedroom | 11 ft ,6 in x 11 ft ,3 in | |
| Bedroom | 11 ft ,6 in x 11 ft ,3 in | |
| 4pc Bathroom | Measurements not available | |
| Den | 9 ft ,9 in x 8 ft |
| Features | |||||
|---|---|---|---|---|---|
| Corner Site | Balcony | Surfaced(1) | |||
| Parking Space(s)(1) | Washer | Refrigerator | |||
| Dishwasher | Dryer | Window Coverings | |||
| Stove | Central air conditioning | ||||



























