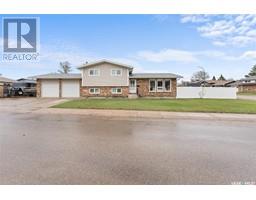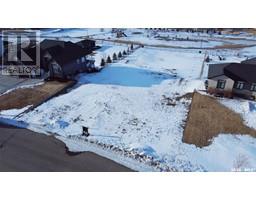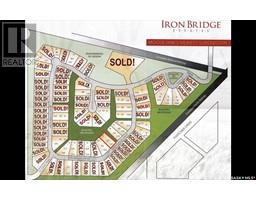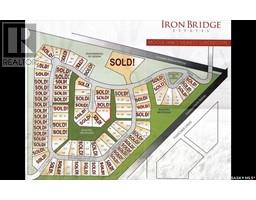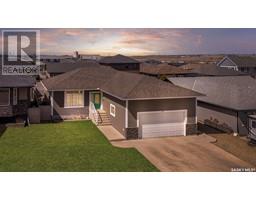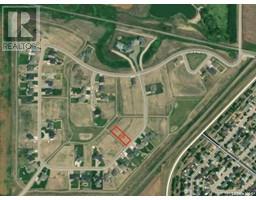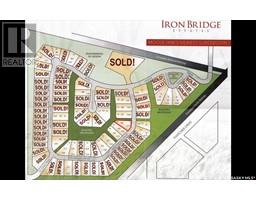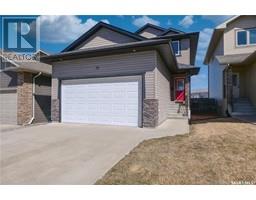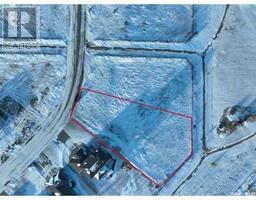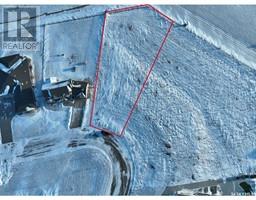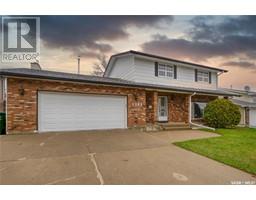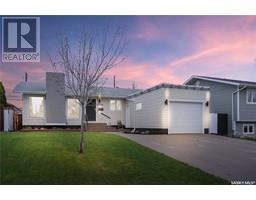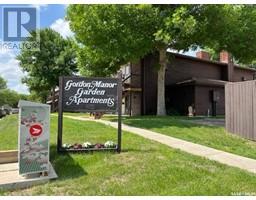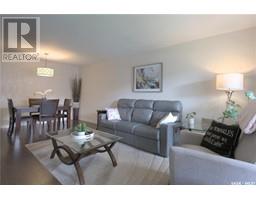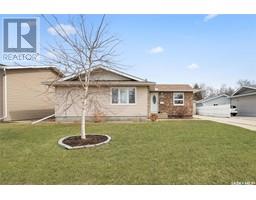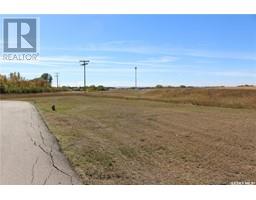273 Wood Lily DRIVE VLA/Sunningdale, Moose Jaw, Saskatchewan, CA
Address: 273 Wood Lily DRIVE, Moose Jaw, Saskatchewan
Summary Report Property
- MKT IDSK958078
- Building TypeHouse
- Property TypeSingle Family
- StatusBuy
- Added14 weeks ago
- Bedrooms5
- Bathrooms3
- Area1673 sq. ft.
- DirectionNo Data
- Added On01 Feb 2024
Property Overview
Your look.. Your style.. Fresh traditional appeal! Natural lighting, rich espresso Oak floors & vaulted ceilings. A spacious foyer welcomes you to versatility & style in this open floor plan. Tailored luxury in the living room features a corner black tiled fireplace. Fabulous kitchen.. HEART of the home with warm hues of cherry wood cabinets, classic hardware, substantial center island/breakfast bar, stainless steel appliances and custom walk-in pantry. Adjoining dining area has garden door to the 16x25 covered deck for easy BBQ-ing. A full bath plus the convenience of a main floor laundry with cabinets. A roomy primary bedroom has a 4-pc en-suite with corner air jet tub & separate shower. Also a large walk-in closet with shelving and cupboards. 2 Additional good sized bedrooms (one with corner windows) complete this level. Angled open stairway leads to the bright & comfortable lower level with a spacious family room with a gas fireplace to enjoy & a games room with a wet bar. You'll also fine 2 additional bedrooms, 3rd bathrooms, utility & lots of extra storage. The deck overlooks a large backyard & backs onto green space for additional privacy. There is a double attached heated garage with direct entry to home. Great neighborhood close to school, park, shopping & restaurants. This could be YOUR new home!! Updates : washer & dryer (2020), C/V (9/22), water heater (2020), backflow valve, garburator (2022), pantry shelving (2021), microwave hoodfan (9/19), Garage door opener (2020), cover for deck (2021). *SOME PHOTOS ARE VIRTUALLY STAGED* (id:51532)
Tags
| Property Summary |
|---|
| Building |
|---|
| Land |
|---|
| Level | Rooms | Dimensions |
|---|---|---|
| Basement | Games room | 16 ft ,4 in x 19 ft |
| Family room | 20 ft ,9 in x 19 ft | |
| 3pc Bathroom | 9 ft ,3 in x 4 ft ,11 in | |
| Utility room | 9 ft x 11 ft ,4 in | |
| Storage | 5 ft ,4 in x 6 ft ,4 in | |
| Bedroom | 12 ft ,8 in x 13 ft ,2 in | |
| Bedroom | 16 ft x 11 ft | |
| Main level | Foyer | 11 ft ,6 in x 8 ft |
| Living room | 17 ft x 13 ft | |
| Kitchen | 18 ft x 16 ft ,8 in | |
| Dining room | 18 ft x 9 ft ,9 in | |
| Laundry room | 6 ft ,4 in x 2 ft ,8 in | |
| 4pc Bathroom | 6 ft x 9 ft ,6 in | |
| Primary Bedroom | 14 ft ,7 in x 11 ft ,8 in | |
| 4pc Ensuite bath | 8 ft ,6 in x 7 ft ,11 in | |
| Other | 6 ft ,8 in x 8 ft ,5 in | |
| Bedroom | 12 ft x 9 ft ,1 in | |
| Bedroom | 12 ft x 9 ft ,1 in |
| Features | |||||
|---|---|---|---|---|---|
| Treed | Rectangular | Double width or more driveway | |||
| Sump Pump | Attached Garage | Heated Garage | |||
| Parking Space(s)(4) | Washer | Refrigerator | |||
| Dishwasher | Dryer | Microwave | |||
| Garburator | Window Coverings | Garage door opener remote(s) | |||
| Storage Shed | Stove | Central air conditioning | |||













































