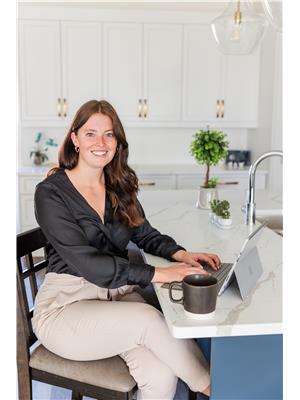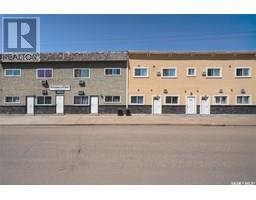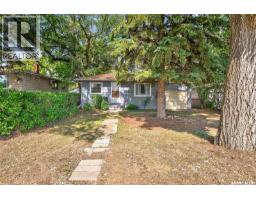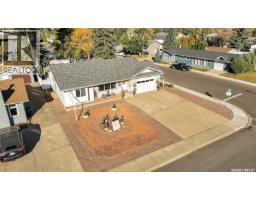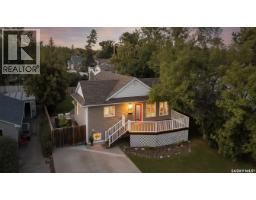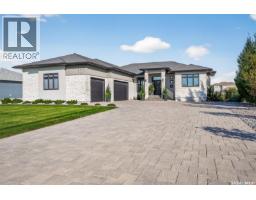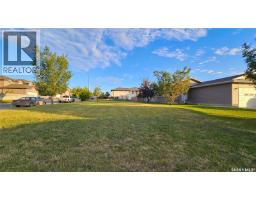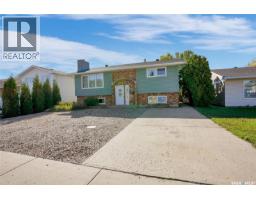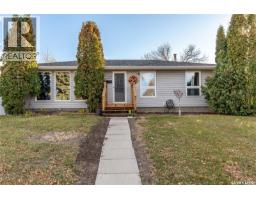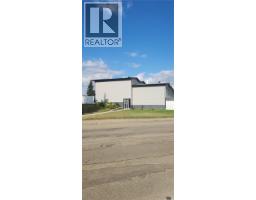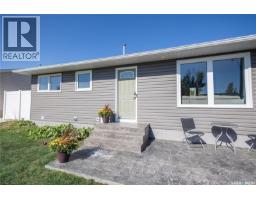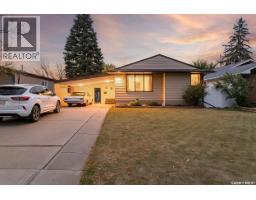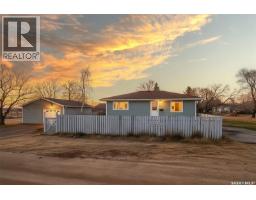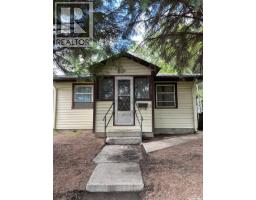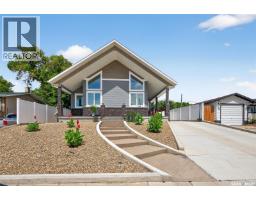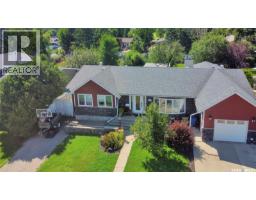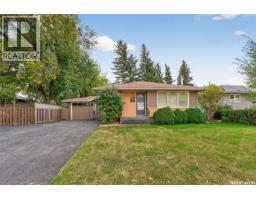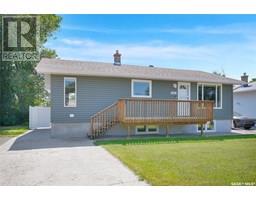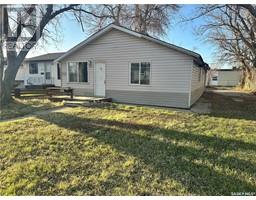362 Grandview STREET W Westmount/Elsom, Moose Jaw, Saskatchewan, CA
Address: 362 Grandview STREET W, Moose Jaw, Saskatchewan
Summary Report Property
- MKT IDSK023856
- Building TypeHouse
- Property TypeSingle Family
- StatusBuy
- Added5 days ago
- Bedrooms2
- Bathrooms1
- Area676 sq. ft.
- DirectionNo Data
- Added On12 Nov 2025
Property Overview
Updated, affordable home close to schools, parks and amenities! This home is move-in-ready at an attractive price point! Updated throughout over the last year, this home has had new flooring installed, updated bathroom, kitchen, new eaves, and most windows replaced! This home sits on a spacious lot with off-street parking, or room to build a garage, with a fenced yard and mature trees. Inside you are invited to a beautiful living area with large south-facing windows pouring the space with natural light. You have a cute eat-in kitchen with ample cabinetry and marble-style countertops. You have two spacious bedrooms, one of which features custom-built-in bunk beds with built-in desks underneath. Under the beds there's room for toys, dressers, or storage, the choice is yours! You have a beautifully updated 4-pc bathroom on this level as well. Downstairs the basement has started renovations and is ready for you to call your own! A great space for a tv room, more storage, hobby space, playroom, you name it! A great home for a great price! Book your showing today! (id:51532)
Tags
| Property Summary |
|---|
| Building |
|---|
| Land |
|---|
| Level | Rooms | Dimensions |
|---|---|---|
| Basement | Other | 20'5" x 16'5" |
| Main level | Living room | 11'2" x 15'5" |
| Bedroom | 9'2" x 11'5" | |
| 4pc Bathroom | - x - | |
| Bedroom | 11'1" x 7'5" | |
| Kitchen | 7'10" x 10'6" |
| Features | |||||
|---|---|---|---|---|---|
| Treed | Rectangular | None | |||
| Gravel | Parking Space(s)(2) | Washer | |||
| Refrigerator | Dishwasher | Dryer | |||
| Window Coverings | Storage Shed | Stove | |||











































