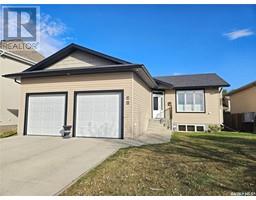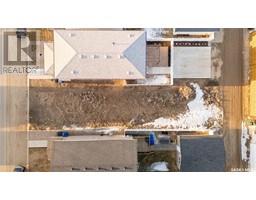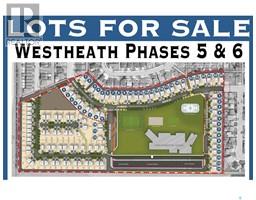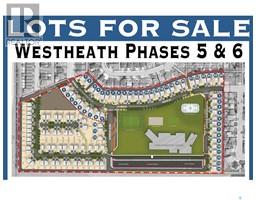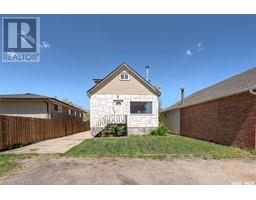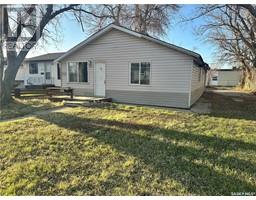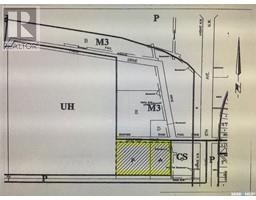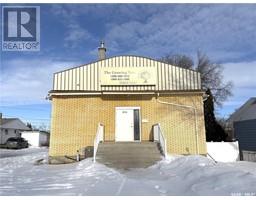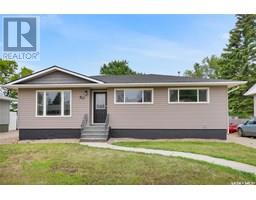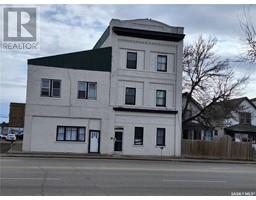413 Athabasca STREET W Central MJ, Moose Jaw, Saskatchewan, CA
Address: 413 Athabasca STREET W, Moose Jaw, Saskatchewan
Summary Report Property
- MKT IDSK011973
- Building TypeHouse
- Property TypeSingle Family
- StatusBuy
- Added9 hours ago
- Bedrooms2
- Bathrooms2
- Area624 sq. ft.
- DirectionNo Data
- Added On15 Jul 2025
Property Overview
Charming and well-kept 1¾ storey home located just steps from downtown amenities, with a convenient bus stop right at the end of the driveway. The bright and welcoming living room features large windows and flows seamlessly into the dining area through elegant glass doors. The kitchen includes a tucked-away half bath for added convenience. Upstairs, you’ll find two comfortable bedrooms and a beautifully updated bathroom that blends old and new with a classic claw-foot tub, corner shower, and modern vanity. Start your day with a coffee in the sunlit back porch, overlooking the fully fenced yard—perfect for kids, pets, or quiet relaxation. Basement with laundry, utility and lots of storage. Updated electrical panel. Water heater 2025. The property also features underground sprinklers in both the front and back yards, making lawn care a breeze. The carport offers a private covered sitting area and includes a practical storage shed for patio furniture or tools. A wooden sidewalk runs along the west side, connecting the front and back yards with charm and functionality. (id:51532)
Tags
| Property Summary |
|---|
| Building |
|---|
| Land |
|---|
| Level | Rooms | Dimensions |
|---|---|---|
| Second level | Bedroom | 8 ft ,4 in x 13 ft ,6 in |
| 4pc Bathroom | 7 ft ,10 in x 13 ft ,6 in | |
| Bedroom | 9 ft x 9 ft | |
| Main level | Living room | 14 ft ,3 in x 11 ft ,9 in |
| Kitchen | 11 ft ,10 in x 9 ft ,5 in | |
| Dining room | 17 ft ,1 in x 10 ft ,8 in | |
| 2pc Bathroom | 7 ft ,11 in x 4 ft ,9 in | |
| Enclosed porch | 4 ft ,5 in x 14 ft ,4 in |
| Features | |||||
|---|---|---|---|---|---|
| Treed | Rectangular | Sump Pump | |||
| Carport | None | Parking Space(s)(2) | |||
| Washer | Refrigerator | Dryer | |||
| Microwave | Freezer | Storage Shed | |||
| Stove | |||||
























