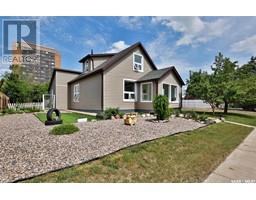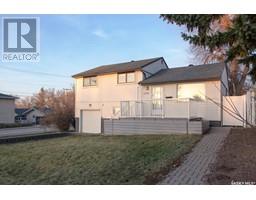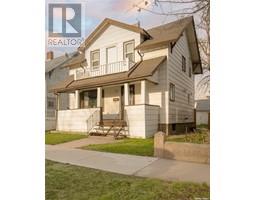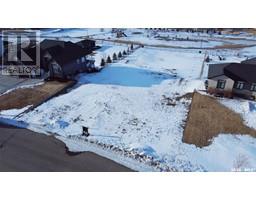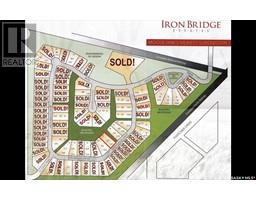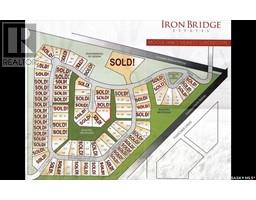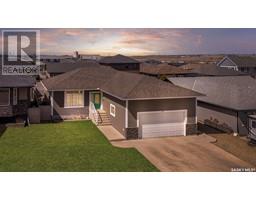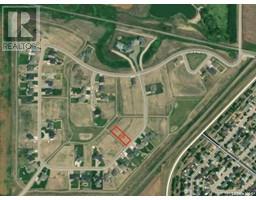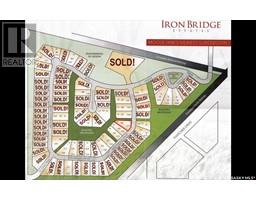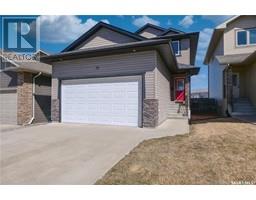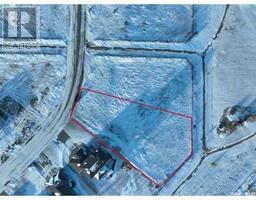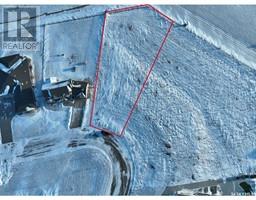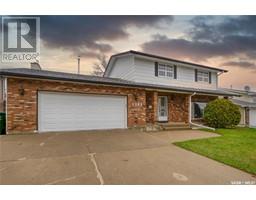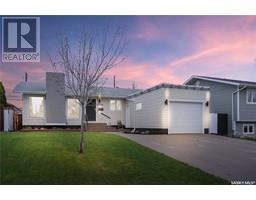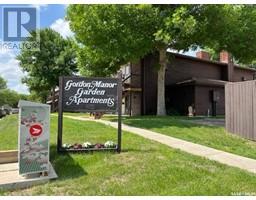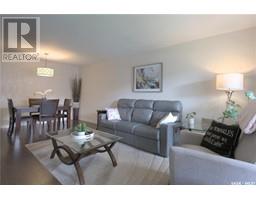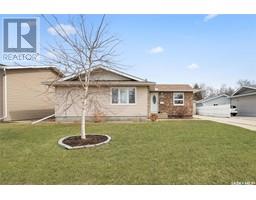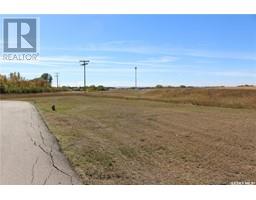43 Buttercup CRESCENT NW VLA/Sunningdale, Moose Jaw, Saskatchewan, CA
Address: 43 Buttercup CRESCENT NW, Moose Jaw, Saskatchewan
Summary Report Property
- MKT IDSK959872
- Building TypeHouse
- Property TypeSingle Family
- StatusBuy
- Added1 weeks ago
- Bedrooms3
- Bathrooms3
- Area1080 sq. ft.
- DirectionNo Data
- Added On04 May 2024
Property Overview
Great family home in the most desirable Sunningdale Area. This 3 bedrooms plus 3 bathrooms bi-level house first welcomes you with a nice foyer, going upstairs there is a bright living room with big windows facing the south, bringing in an abundance of sunlight. Then a nice dining area is just next to the kitchen. Through the window in the kitchen you will see the whole big backyard, which adds some joy when you are preparing food. Walk down the hall way you will see a 4pc bathroom on the left first, then a master bedroom next to it, there is a 2pc bathroom in the master bedroom . Then there are 2 more bedrooms on the right side of the hallway. Basement has a big family room, utility plus laundry room and another 2pc bathroom. In the backyard, there is a large deck, 2 sheds, and 2 green houses that seller made on their own. When the apple tree and the plum tree bloom in spring, whole back yard just looks just wonderful. Underground sprinklers in the front and back lawns and also one attached garage just complete this beautiful family home. (id:51532)
Tags
| Property Summary |
|---|
| Building |
|---|
| Land |
|---|
| Level | Rooms | Dimensions |
|---|---|---|
| Basement | Family room | 22'4 x 21'3 |
| Laundry room | 12 ft x Measurements not available | |
| 2pc Bathroom | Measurements not available x 5 ft | |
| Main level | Foyer | 8'1 x 6'7 |
| Living room | 14'3 x 13'8 | |
| Dining room | 11 ft x Measurements not available | |
| Kitchen | 11'1 x 9'11 | |
| 4pc Bathroom | 7'3 x 6'5 | |
| Bedroom | 12 ft x Measurements not available | |
| 2pc Ensuite bath | 5'1 x 6'3 | |
| Bedroom | 10'5 x 8'11 | |
| Bedroom | 10'5 x 7'11 | |
| Other | 21'8 x 3'4 |
| Features | |||||
|---|---|---|---|---|---|
| Treed | Double width or more driveway | Attached Garage | |||
| Heated Garage | Parking Space(s)(2) | Washer | |||
| Refrigerator | Dishwasher | Dryer | |||
| Microwave | Window Coverings | Garage door opener remote(s) | |||
| Storage Shed | Stove | Central air conditioning | |||

























