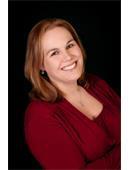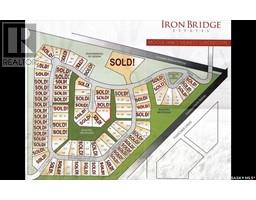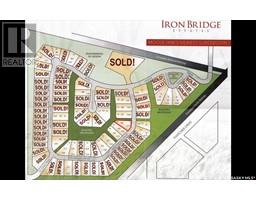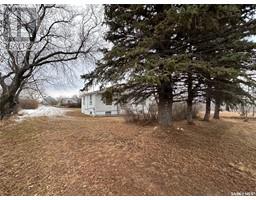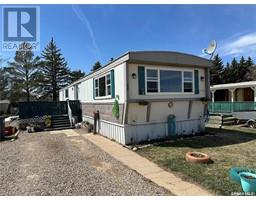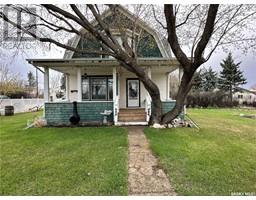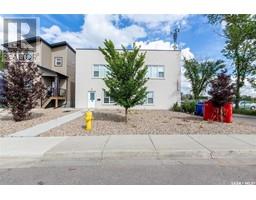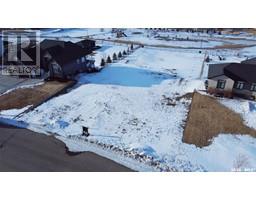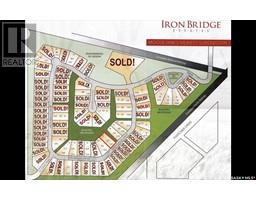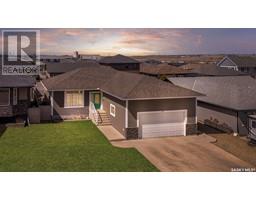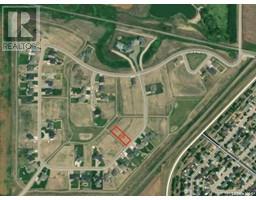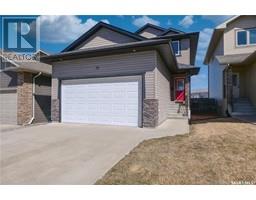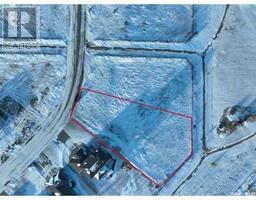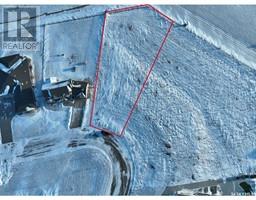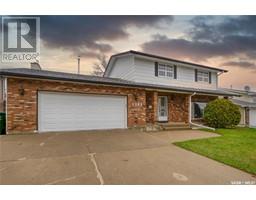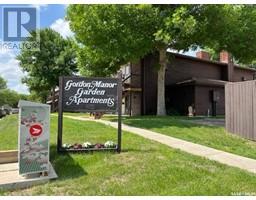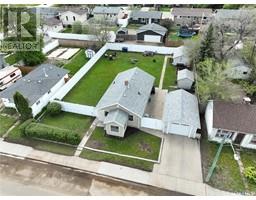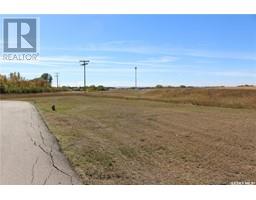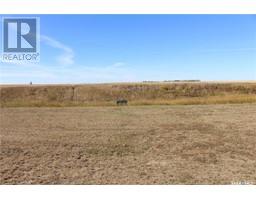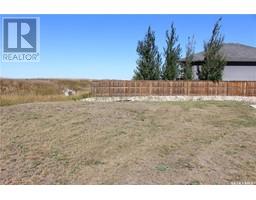504 Manitoba STREET E Hillcrest MJ, Moose Jaw, Saskatchewan, CA
Address: 504 Manitoba STREET E, Moose Jaw, Saskatchewan
Summary Report Property
- MKT IDSK962337
- Building TypeHouse
- Property TypeSingle Family
- StatusBuy
- Added2 weeks ago
- Bedrooms2
- Bathrooms2
- Area1176 sq. ft.
- DirectionNo Data
- Added On04 May 2024
Property Overview
Looking for the perfect starter house? This move in ready home is waiting for a new family! Situated only a 5 minute (4.5 km) drive to the new power plant or easy access to the #1 Highway. A large living room welcomes you upon entry into this home. A large master bedroom, oversized 4pc bath/laundry room equipped with large storage closet, and galley style eat in kitchen complete the main floor. Upstairs offers an open bedroom/den area. The basement of this home is nicely finished with a den, updated 3 pc bath, large storage area and nice sized family room. Stepping out the back door of this home, you will be surprised by the over sized backyard. A large patio area with a hot tub (negotiable) for those Sask evenings, kids play structure, 11x21 shed AND a fully 6' fenced yard complete this package. Some of the recent updates completed in this home include New trim & doors, laminate flooring, upstairs ceiling re-insulated and drywalled, updated water heater (approx 1 yr old) and shingles on house and gargage (approx 6 years old) A great price on a great starter home! (id:51532)
Tags
| Property Summary |
|---|
| Building |
|---|
| Land |
|---|
| Level | Rooms | Dimensions |
|---|---|---|
| Second level | Bedroom | 11'1 x 13'1 |
| Den | 11'1 x 11'1 | |
| Basement | Den | 9'5 x 10'4 |
| 3pc Bathroom | Measurements not available | |
| Other | Measurements not available x 6 ft | |
| Family room | Measurements not available x 14 ft | |
| Main level | Bedroom | 11'2 x 10'10 |
| Living room | 19'5 x 12'5 | |
| Laundry room | 9"8 x 9"9 | |
| Kitchen/Dining room | Measurements not available x 8 ft |
| Features | |||||
|---|---|---|---|---|---|
| Corner Site | Detached Garage | Parking Pad | |||
| Parking Space(s)(5) | Window Coverings | Play structure | |||
| Storage Shed | |||||

























