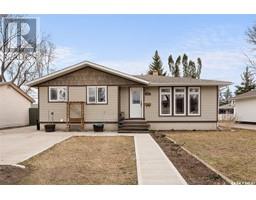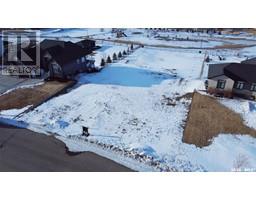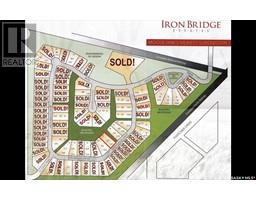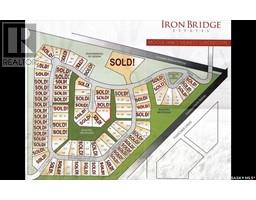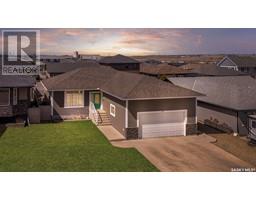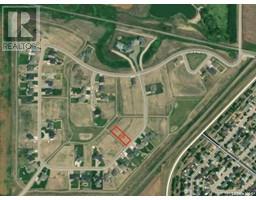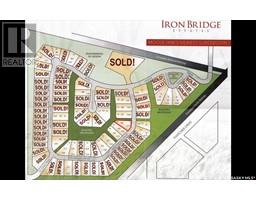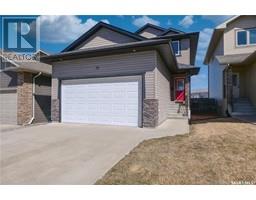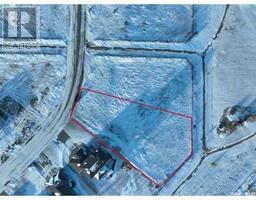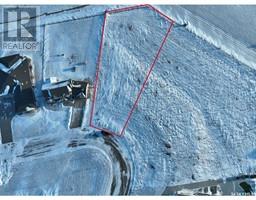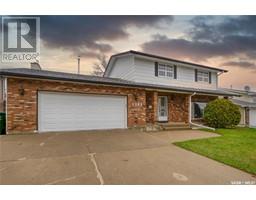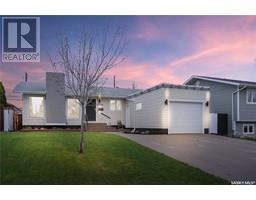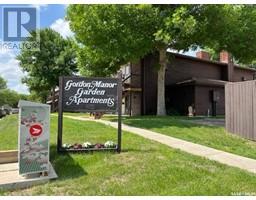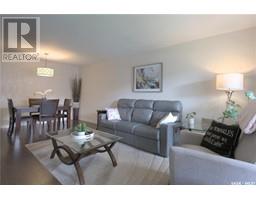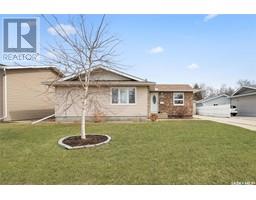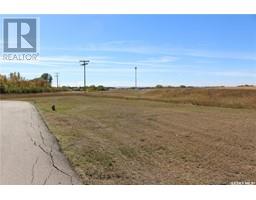A 279 Hochelaga STREET E Hillcrest MJ, Moose Jaw, Saskatchewan, CA
Address: A 279 Hochelaga STREET E, Moose Jaw, Saskatchewan
Summary Report Property
- MKT IDSK968420
- Building TypeApartment
- Property TypeSingle Family
- StatusBuy
- Added1 weeks ago
- Bedrooms2
- Bathrooms2
- Area1123 sq. ft.
- DirectionNo Data
- Added On09 May 2024
Property Overview
LINCOLN PLACE offers an affordable luxurious upgraded main floor condo in the beautiful historic downtown Moose Jaw. Situated across from a wide open greenspace, Memorial Field Ball Diamonds and within steps of beautiful Crescent Park offering many amenities including lawn bowling, tennis courts, amphitheatre, library, outdoor swimming pool and walking paths. This condo can appeal to a wide variety of owners from young professionals to retired. From the moment you arrive you will be invited to sit down and enjoy the tranquility of the private gated outdoor patio complete with a natural gas bbq connection. Step inside to this inviting home atmosphere enhanced with very spacious rooms and floor to ceiling upgraded windows with custom blinds and a spectacular view out of every window. Enjoy the galley style kitchen upgraded with custom KayBar Cabinetry by Tim Drake that is carried into both bathrooms for elegance and style and newer flooring throughout. Escape to the privacy of the primary bedroom that will house your king bed, dressers and more. The second bedroom features French doors and will also accommodate a king size bed or office and guest room. Enjoy the convenience of your own main floor laundry room complete with a butlers pantry featuring a movable cabinet for additional storage and counter space/ coffee bar. Enjoy the convenience of an outdoor covered carport to protect your vehicle from the elements. The well-maintained condo building recently had upgraded stucco and a new roof. Low condo fees include water, building insurance and maintenance, yard care and snow removal. Contact an agent to book a viewing and for more information! (id:51532)
Tags
| Property Summary |
|---|
| Building |
|---|
| Level | Rooms | Dimensions |
|---|---|---|
| Main level | Living room | 19 ft ,8 in x 10 ft ,9 in |
| Dining room | 10 ft ,6 in x 8 ft ,3 in | |
| Kitchen | 8 ft ,9 in x 8 ft | |
| Bedroom | 11 ft ,8 in x 11 ft ,8 in | |
| 4pc Bathroom | 11 ft x 4 ft ,11 in | |
| Primary Bedroom | 19 ft ,8 in x 11 ft ,7 in | |
| 4pc Ensuite bath | 5 ft x 7 ft ,9 in | |
| Foyer | 5 ft ,5 in x 3 ft ,9 in | |
| Laundry room | 11 ft ,8 in x 8 ft ,2 in |
| Features | |||||
|---|---|---|---|---|---|
| Treed | Rectangular | Balcony | |||
| Carport | Surfaced(1) | Parking Space(s)(1) | |||
| Washer | Refrigerator | Satellite Dish | |||
| Dishwasher | Dryer | Microwave | |||
| Window Coverings | Storage Shed | Stove | |||
| Central air conditioning | |||||































