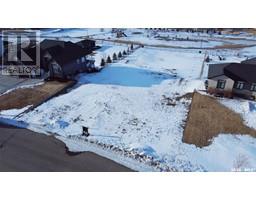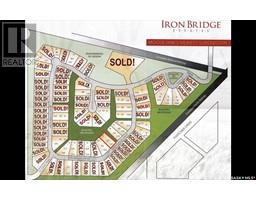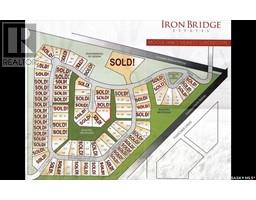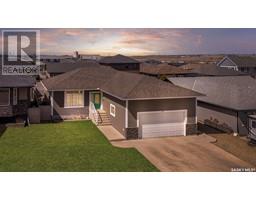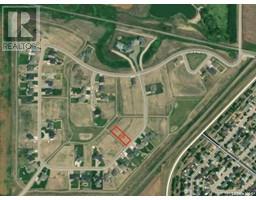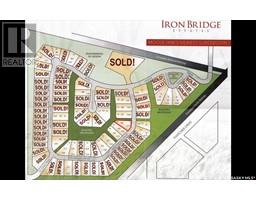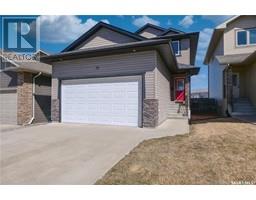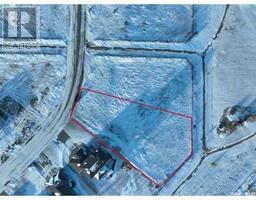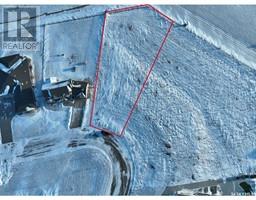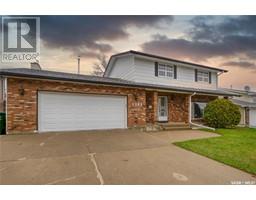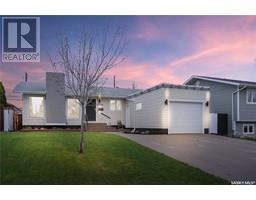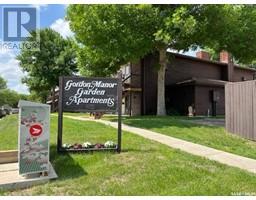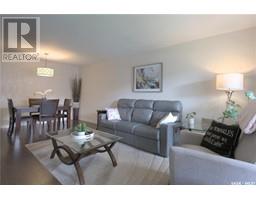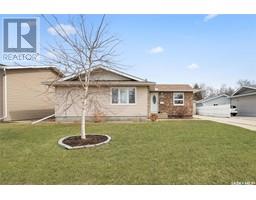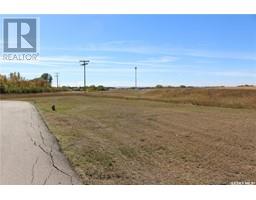D4 33 Wood Lily DRIVE VLA/Sunningdale, Moose Jaw, Saskatchewan, CA
Address: D4 33 Wood Lily DRIVE, Moose Jaw, Saskatchewan
Summary Report Property
- MKT IDSK959846
- Building TypeRow / Townhouse
- Property TypeSingle Family
- StatusBuy
- Added1 weeks ago
- Bedrooms3
- Bathrooms4
- Area1221 sq. ft.
- DirectionNo Data
- Added On06 May 2024
Property Overview
This attractive 3 bedroom condo boasts 4 bathrooms, a den, and 9 ft ceilings with beautiful hardwood flooring throughout the main floor. The inviting foyer leads to a powder room and bright kitchen with cordless window coverings. The living room features a cozy fireplace and access to a sunny private South deck with a natural gas BBQ hook up. The master bedroom on the 2nd floor includes a large closet and a full 4 piece ensuite. The finished basement offers a versatile "flex space," additional storage, a 3 piece bath, and a den. Enjoy the convenience of a single car garage with overhead storage and roughed-in for heat. Stay comfortable year-round with central air conditioning. Managed by a proactive group of owners, the monthly fees of $350 cover water, sewer, snow removal, and green space maintenance. With guest parking and nearby bus routes, this home offers easy access to work and shopping centers. (id:51532)
Tags
| Property Summary |
|---|
| Building |
|---|
| Land |
|---|
| Level | Rooms | Dimensions |
|---|---|---|
| Second level | Primary Bedroom | Measurements not available x 11 ft |
| 4pc Ensuite bath | Measurements not available | |
| 4pc Bathroom | Measurements not available | |
| Bedroom | 8'7 x 10'11 | |
| Bedroom | 10'8 x 10'11 | |
| Basement | Family room | 22'10 x 9'11 |
| 3pc Bathroom | Measurements not available | |
| Laundry room | Measurements not available | |
| Storage | 6'10 x 10'6 | |
| Main level | Foyer | Measurements not available x 8 ft |
| Living room | Measurements not available x 12 ft | |
| Kitchen | Measurements not available x 8 ft | |
| Dining room | 8 ft x 8 ft |
| Features | |||||
|---|---|---|---|---|---|
| Sump Pump | Attached Garage | Other | |||
| Parking Space(s)(1) | Washer | Refrigerator | |||
| Dishwasher | Dryer | Microwave | |||
| Window Coverings | Garage door opener remote(s) | Stove | |||
| Central air conditioning | Air exchanger | ||||


















































