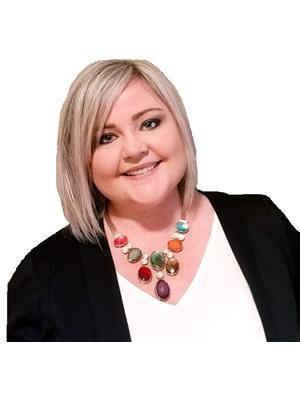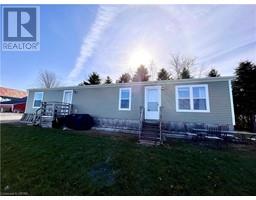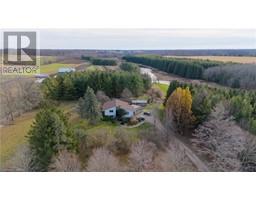28 BRIARWOOD Crescent Turnberry Twp, Morris-Turnberry, Ontario, CA
Address: 28 BRIARWOOD Crescent, Morris-Turnberry, Ontario
Summary Report Property
- MKT ID40571742
- Building TypeHouse
- Property TypeSingle Family
- StatusBuy
- Added1 weeks ago
- Bedrooms2
- Bathrooms2
- Area1240 sq. ft.
- DirectionNo Data
- Added On04 May 2024
Property Overview
Welcome to Turnberry Estates, a quaint retirement community nestled along the Maitland River just west of Wingham. Turnberry Estates is an inviting community that allows you meet up with your friends for coffee, participate in the clubhouse events and even take a leisurely swim in the outdoor heated pool - all within walking distance. This 2+ bedroom 2 bathroom home offers a spacious open floor plan, large living room / dining room and an oversized primary bedroom with ensuite. Through the kitchen you can access the covered veranda for barbequing and shade, and nice size yard, where you can relax by the firepit and fruit trees. Many of the updates have been completed; including the roof, kitchen updates, flooring and natural gas furnace. Don't miss out on this opportunity to make this affordable living your new home. (id:51532)
Tags
| Property Summary |
|---|
| Building |
|---|
| Land |
|---|
| Level | Rooms | Dimensions |
|---|---|---|
| Main level | Den | 11'8'' x 10'0'' |
| Bedroom | 12'9'' x 11'10'' | |
| 4pc Bathroom | Measurements not available | |
| Full bathroom | Measurements not available | |
| Primary Bedroom | 16'11'' x 11'7'' | |
| Living room | 24'0'' x 12'9'' | |
| Kitchen | 13'5'' x 10'0'' |
| Features | |||||
|---|---|---|---|---|---|
| Country residential | Carport | Dishwasher | |||
| Dryer | Refrigerator | Stove | |||
| Washer | Microwave Built-in | Window air conditioner | |||






























