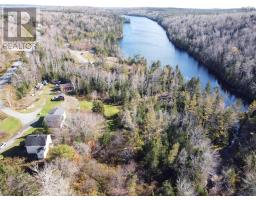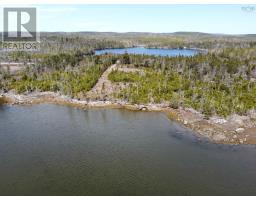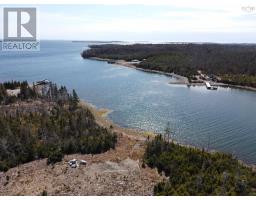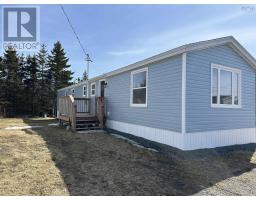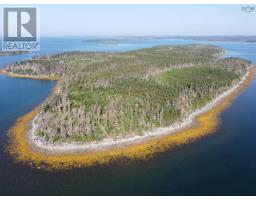24 Englehutt Road, Moser River, Nova Scotia, CA
Address: 24 Englehutt Road, Moser River, Nova Scotia
Summary Report Property
- MKT ID202515770
- Building TypeRecreational
- Property TypeSingle Family
- StatusBuy
- Added1 weeks ago
- Bedrooms3
- Bathrooms1
- Area408 sq. ft.
- DirectionNo Data
- Added On26 Jun 2025
Property Overview
Looking for a unique camp on a private lot amongst nature? This property has it all! Located on 2 acres of land with a babbling brook and two ponds sits this 35.8 foot long mini loft that can sleep up to 7 people. Modern touches included in this loft style 2025 Timberwolf recreational accommodation. The main floor has combined living, dining and kitchen with a full size refrigerator, dishwasher, propane stove, microwave and combined washer/dryer. Through to the primary bedroom with king size bed is the 3 piece bathroom with a large shower. There are two loft bedrooms, one at the front and another at the back with a queen bed, twin bunk mat, electric fireplace and views of the beautiful trees outside. This piece of land has lots of potential as there is a remaining foundation from a past mobile home with a dug well and septic system (as is, where is condition); stay in the mini loft and build a cottage or home. There is lots of room to place more campers too for the family and potential to hook-up to the well & septic and power at the road. Moser River is a beautiful seaside community with a playground, post office and corner store with NSLC. Many ATVAN 4-wheeling trails just down the road take you for miles of ATV fun and Sheet Harbour and all amenities is just 20 minutes away. (id:51532)
Tags
| Property Summary |
|---|
| Building |
|---|
| Level | Rooms | Dimensions |
|---|---|---|
| Second level | Bedroom | 4x7.9 |
| Bedroom | 12x7.9 | |
| Main level | Living room | 7.9x6 |
| Dining room | Combined | |
| Kitchen | 7.9x8.10 | |
| Bath (# pieces 1-6) | 4x7.9 | |
| Primary Bedroom | 7.9x7.9 |
| Features | |||||
|---|---|---|---|---|---|
| Treed | Level | Recreational | |||
| Other | Range - Gas | Dishwasher | |||
| Washer/Dryer Combo | Microwave | Refrigerator | |||
| Central air conditioning | |||||


































