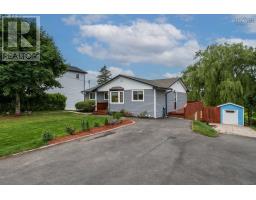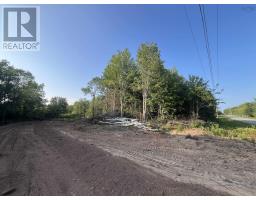1856 Highway 236, Mosherville, Nova Scotia, CA
Address: 1856 Highway 236, Mosherville, Nova Scotia
Summary Report Property
- MKT ID202525480
- Building TypeHouse
- Property TypeSingle Family
- StatusBuy
- Added6 days ago
- Bedrooms3
- Bathrooms2
- Area1373 sq. ft.
- DirectionNo Data
- Added On14 Oct 2025
Property Overview
Set on a level 1.1-acre corner lot lined with mature trees, including pear and plum, this property offers both space and privacy. The yard is a standout feature with plenty of room for outdoor living, a tree house for the kids and space to add a garage if desired. Inside, on the main level, a bright eat-in kitchen with abundant natural light opens to the living room, making it a comfortable space for gathering. The main-level laundry could easily be relocated to the basement, creating flexibility for what was previously a 4th bedroom. A 3 piece bath is also conveniently located on this level. Upstairs, the home provides 3 bedrooms, one well suited as a home office or nursery along with a half bath for added convenience and a soaker jet tub in the primary so you can unwind at the end of your day. Recent updates add peace of mind: a brand new metal roof in 2024, vinyl siding and windows replaced within the last 10 years, updated electrical with generator panel, a new well pump in 2019 and a heat pump installed 5 years ago. Fibe internet is also available, ensuring reliable connectivity for work or play. This property combines a beautiful outdoor setting with a functional layout and thoughtful upgrades, making it ready for you to make it your new home. (id:51532)
Tags
| Property Summary |
|---|
| Building |
|---|
| Level | Rooms | Dimensions |
|---|---|---|
| Second level | Living room | 15.1 x 18.7 |
| Bath (# pieces 1-6) | 2pc 3.10 x 4.8 | |
| Primary Bedroom | 24.1 x 15.2 | |
| Bedroom | 10.9 x 14 | |
| Bedroom | 9.3 x 9.11 | |
| Main level | Bath (# pieces 1-6) | 3pc 9.1 x 4.11 |
| Laundry room | 11.8 x 10.9 | |
| Kitchen | 9 x 10.5 | |
| Dining room | 9.2 x 13.6 |
| Features | |||||
|---|---|---|---|---|---|
| Level | Sump Pump | Range - Electric | |||
| Dishwasher | Microwave Range Hood Combo | Refrigerator | |||
| Wall unit | Heat Pump | ||||


























