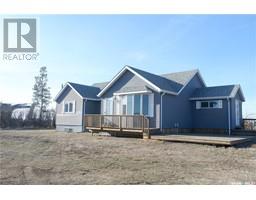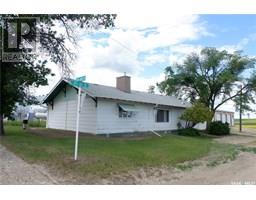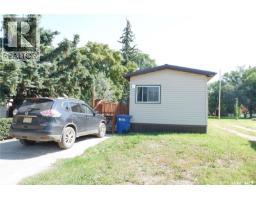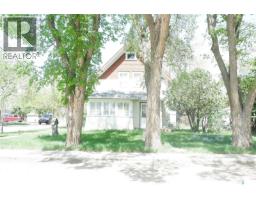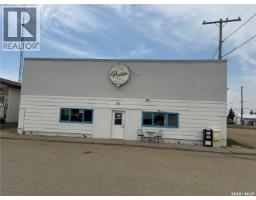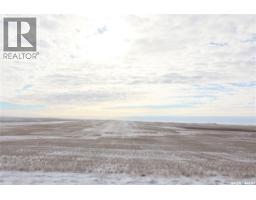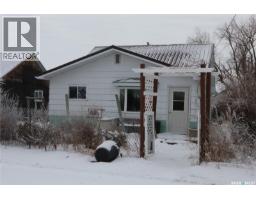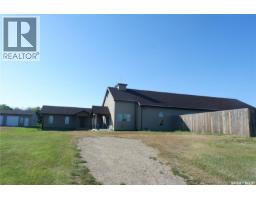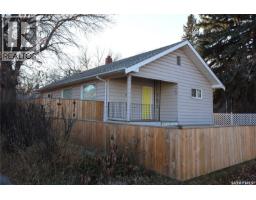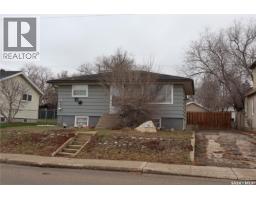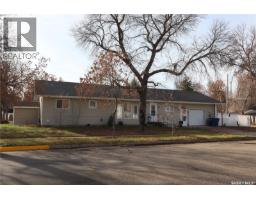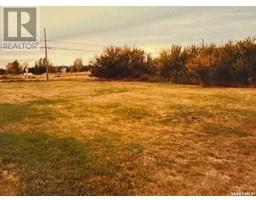305 1st STREET E, Mossbank, Saskatchewan, CA
Address: 305 1st STREET E, Mossbank, Saskatchewan
Summary Report Property
- MKT IDSK016205
- Building TypeHouse
- Property TypeSingle Family
- StatusBuy
- Added23 weeks ago
- Bedrooms2
- Bathrooms1
- Area1027 sq. ft.
- DirectionNo Data
- Added On21 Aug 2025
Property Overview
Located in the Town of Mossbank in a great location. Check out this great bungalow with a walk-out basement! There is a side porch used for storage and a front porch great for a boot-room. Enjoy the convenience of main floor laundry or leave it in the basement - your choice! The kitchen has lots of counter space and a spot for a small table. The living room has lots of natural light through the large windows. The two bedrooms are a nice size - lots of room for your furniture. The bathroom has a full tub/shower. The basement is unfinished and has a newer natural gas forced air furnace. There is also a laundry room down there and lots of storage. And the convenience of a walk-out. The unique building in the back is actually an old well. Lots of room to add a garage or a large garden. Check out this awesome property today! Mossbank has lots to offer with the John Deere dealership - bar with great food, accounting office, insurance office with SGI drivers renewal options, a general store, a unity library, a skating rink/curling rink with brand new ice equipment - and lots more! (id:51532)
Tags
| Property Summary |
|---|
| Building |
|---|
| Level | Rooms | Dimensions |
|---|---|---|
| Basement | Other | Measurements not available |
| Laundry room | Measurements not available | |
| Storage | Measurements not available | |
| Main level | Kitchen | 11'8" x 10'6" |
| Living room | 17' x 14'6" | |
| 4pc Bathroom | 12' x 4'6" | |
| Bedroom | Measurements not available x 11 ft | |
| Bedroom | 15' x 9'10" | |
| Laundry room | 5'6" x 6'3" | |
| Storage | 7'3" x 6'3" | |
| Enclosed porch | 7'7" x 5' |
| Features | |||||
|---|---|---|---|---|---|
| Treed | Rectangular | None | |||
| Parking Space(s)(1) | Washer | Refrigerator | |||
| Window Coverings | Stove | Walk out | |||





























