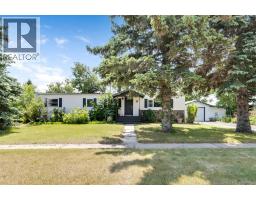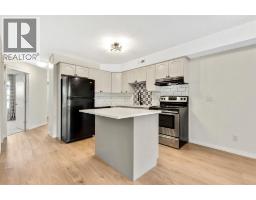844 Homesteaders Avenue, Mossleigh, Alberta, CA
Address: 844 Homesteaders Avenue, Mossleigh, Alberta
Summary Report Property
- MKT IDA2257836
- Building TypeManufactured Home
- Property TypeSingle Family
- StatusBuy
- Added5 hours ago
- Bedrooms3
- Bathrooms2
- Area1501 sq. ft.
- DirectionNo Data
- Added On20 Sep 2025
Property Overview
Escape the hustle and bustle of the city and enjoy the peace of small-town living with this beautifully maintained 3-bedroom, 2 full bathroom mobile home in the heart of Mossleigh. Set on a spacious lot (approx 0.78 acres), this property offers the perfect blend of comfort, charm, and functionality – yes, you can bring the chickens, it even includes the chicken coop!This Property includes 3 Bedrooms and 2 Full Bathrooms. Open concept Kitchen/living room with lots of space to host the family gatherings inside as well as outside with the 2 Large Decks – Perfect for morning coffee or evening BBQs, including a gazebo for your own back deck oasis! The Oversized Double Detached Garage gives you plenty of room to park the vehicles, storage or a workshop! Enjoy the Large Garden with Raised Beds & Greenhouse – Ideal for the aspiring gardener. There is RV/Baot parking beside the garage.2 Sheds – Extra storage for tools and equipment.Whether you are starting a family, looking to downsize, or simply craving a quieter lifestyle, this property has everything you need – all while keeping you connected to nature and community. Don’t worry Amazon and couriers deliver to your door! Washer & dryer was replaced in 2022, microwave in 2020 and Hot water tank in 2022. Mobile is on concrete piles and welded to steel plate. Mossleigh has a restaurant, coffee shop, a gas station and Aspen Crossing is just 5 minutes away. Mossleigh is about 23 mins from Vulcan, 45 mins from Calgary, 30 mins from Strathmore, 35 mins from High River & Okotoks. Don’t miss out on this unique opportunity to live life in Mossleigh, contact your favorite Realtor today! (id:51532)
Tags
| Property Summary |
|---|
| Building |
|---|
| Land |
|---|
| Level | Rooms | Dimensions |
|---|---|---|
| Main level | Living room | 15.67 Ft x 18.58 Ft |
| Dining room | 8.50 Ft x 14.50 Ft | |
| Kitchen | 13.00 Ft x 14.00 Ft | |
| Laundry room | 10.58 Ft x 7.42 Ft | |
| Primary Bedroom | 15.08 Ft x 13.25 Ft | |
| Bedroom | 10.67 Ft x 10.08 Ft | |
| Bedroom | 11.08 Ft x 9.83 Ft | |
| 4pc Bathroom | Measurements not available | |
| 4pc Bathroom | Measurements not available | |
| Other | 8.50 Ft x 6.00 Ft |
| Features | |||||
|---|---|---|---|---|---|
| No Smoking Home | Detached Garage(2) | Refrigerator | |||
| Dishwasher | Stove | Microwave Range Hood Combo | |||
| Window Coverings | Washer & Dryer | None | |||
















































