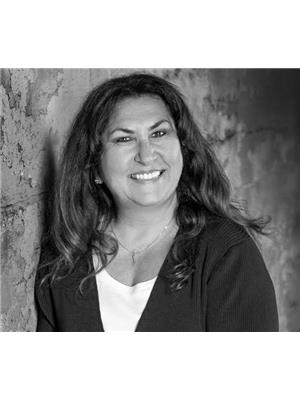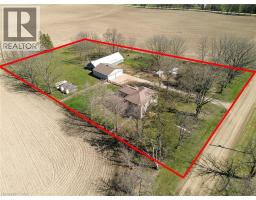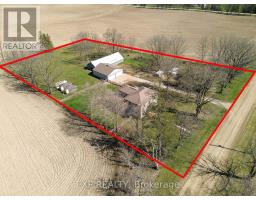3892 LEWIS ROAD Road Mossley, Mossley, Ontario, CA
Address: 3892 LEWIS ROAD Road, Mossley, Ontario
Summary Report Property
- MKT ID40768184
- Building TypeHouse
- Property TypeSingle Family
- StatusBuy
- Added8 weeks ago
- Bedrooms4
- Bathrooms3
- Area4358 sq. ft.
- DirectionNo Data
- Added On10 Sep 2025
Property Overview
Prepare to be captivated by this meticulously renovated 2 storey detached home, offering over 3437 sqft of luxurious living space. No detail has been overlooked in this top-to-bottom transformation, boasting brand new electrical & plumbing systems, a new high-efficiency HVAC & water filtration. Step inside to discover new flooring flowing throughout, leading you through beautifully renovated main floor & into a a stunning new kitchen. This culinary haven features exquisite quartz countertops, top-of-the-line stainless steel appliances, & soaring high ceilings that enhance the sense of space & light perfectly. Gather around the warmth of the new wood-burning fireplace in family room/den on chilly evenings, creating a cozy & inviting atmosphere. This exceptional home offers 4 spacious bedrooms plus 2 versatile dens, providing ample room for a growing family, home offices, or hobby spaces. Enjoy the outdoors on the new decks, perfect for entertaining or simply relaxing and taking in the serene surroundings. New triple-pane windows & exterior doors ensure energy efficiency & tranquility throughout the home. New electrical light fixtures illuminate every corner with modern style. The expansive 2.5-acre property is a true paradise for those seeking space & versatility. Animal enthusiasts will be delighted by the insulated barn with upgraded electrical & 9 stalls, along with 4 well-maintained pastures newly fenced. (id:51532)
Tags
| Property Summary |
|---|
| Building |
|---|
| Land |
|---|
| Level | Rooms | Dimensions |
|---|---|---|
| Second level | Bedroom | 13'7'' x 12'10'' |
| Bedroom | 14'1'' x 13'1'' | |
| Bedroom | 13'7'' x 9'8'' | |
| Primary Bedroom | 14'3'' x 19'3'' | |
| 5pc Bathroom | 13'11'' x 9'6'' | |
| Main level | Sunroom | 16'1'' x 12'1'' |
| Recreation room | 19'2'' x 19'2'' | |
| Living room | 12'3'' x 8'7'' | |
| Laundry room | 14'1'' x 14'5'' | |
| Den | 12'0'' x 9'6'' | |
| Foyer | 7'11'' x 8'2'' | |
| 4pc Bathroom | 5'9'' x 8'6'' | |
| 4pc Bathroom | 8'4'' x 10'1'' | |
| Kitchen | 14'1'' x 19'0'' | |
| Office | 7'2'' x 8'8'' | |
| Den | 13'9'' x 13'8'' | |
| Dining room | 17'0'' x 14'0'' |
| Features | |||||
|---|---|---|---|---|---|
| Crushed stone driveway | Country residential | Sump Pump | |||
| Detached Garage | Dishwasher | Dryer | |||
| Refrigerator | Washer | Microwave Built-in | |||
| Gas stove(s) | Window Coverings | Garage door opener | |||
| Hot Tub | Central air conditioning | ||||






















































