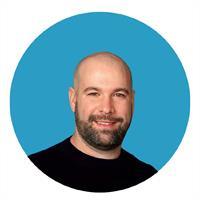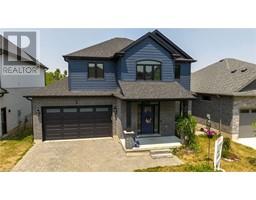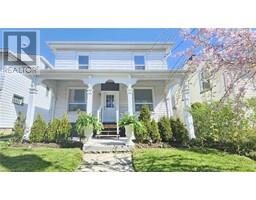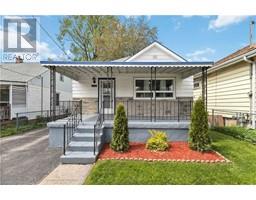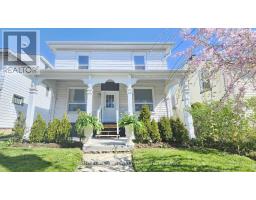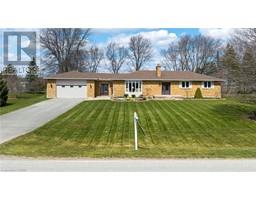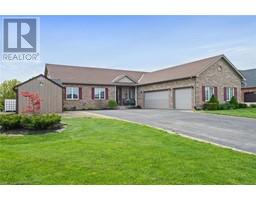4340 CROMARTY Drive Unit# E40 Mossley, Mossley, Ontario, CA
Address: 4340 CROMARTY Drive Unit# E40, Mossley, Ontario
Summary Report Property
- MKT ID40533943
- Building TypeMobile Home
- Property TypeSingle Family
- StatusBuy
- Added1 weeks ago
- Bedrooms1
- Bathrooms1
- Area497 sq. ft.
- DirectionNo Data
- Added On06 May 2024
Property Overview
Embrace the perfect retirement or downsizing solution in this cozy, one-bedroom, one-bathroom mobile home nestled within the Golden Pond RV Resort. (This area of the park is 55+). As you step inside, you'll immediately notice the clever layout and how it maximizes space. The open living area seamlessly connects the Kitchen and dining room, providing an inviting environment for both relaxation and hosting guests. In the warmer months, the sliding glass door in the kitchen lead you to a large covered porch to enjoy dining outside. As you move towards the back of the home you have a beautiful 3 piece bathroom that also houses the laundry. The spacious bedroom is a perfect retreat at the opposite end of the living spaces ensuring a peaceful nights sleep. As a bonus the shed has electricity and can serve a multitude of purposes, such as a workshop, storage, he/she shed, or even a cozy retreat for guests. The park has a range of amenities, including a clubhouse, restaurant, swimming pool, horse shoe pits, basketball court and mini putt golf. Don't miss your chance to embrace a more manageable, yet fulfilling, lifestyle in this great home. Contact listing agent directly for questions in regards to this home (id:51532)
Tags
| Property Summary |
|---|
| Building |
|---|
| Land |
|---|
| Level | Rooms | Dimensions |
|---|---|---|
| Main level | Primary Bedroom | 10'3'' x 11'1'' |
| 3pc Bathroom | 5'5'' x 7'11'' | |
| Eat in kitchen | 6'8'' x 11'1'' | |
| Dining room | 3'5'' x 11'1'' | |
| Living room | 12'9'' x 11'1'' |
| Features | |||||
|---|---|---|---|---|---|
| Dishwasher | Dryer | Refrigerator | |||
| Stove | Washer | Gas stove(s) | |||
| Window Coverings | Wall unit | Party Room | |||































