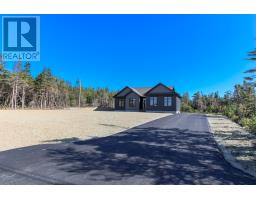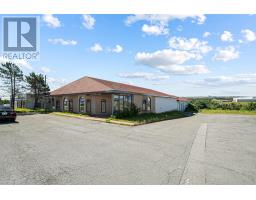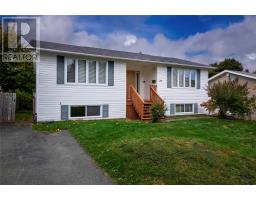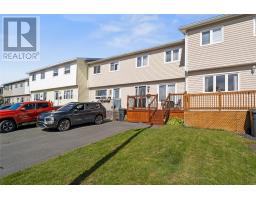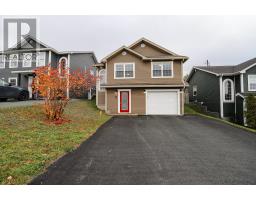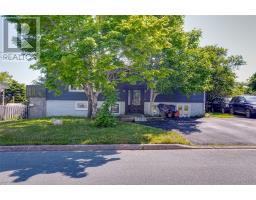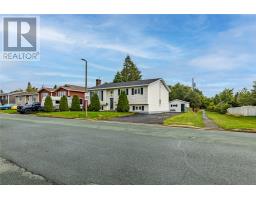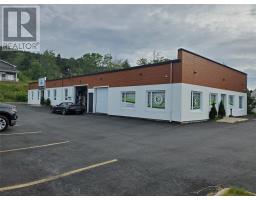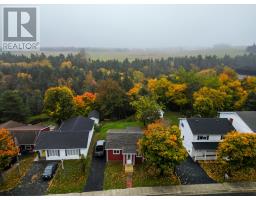15 Brodie Street, Mount Pearl, Newfoundland & Labrador, CA
Address: 15 Brodie Street, Mount Pearl, Newfoundland & Labrador
Summary Report Property
- MKT ID1291356
- Building TypeHouse
- Property TypeSingle Family
- StatusBuy
- Added7 days ago
- Bedrooms3
- Bathrooms3
- Area2088 sq. ft.
- DirectionNo Data
- Added On14 Oct 2025
Property Overview
This custom built split entry home with large in house garage is a pleasure to show! The large foyer leads to a spacious open concept main floor living area. The large living room is opened to the beautiful kitchen with lots of cabinet space that has pot draws, a pantry, back splash, a large sit up peninsula and it also includes stainless steel appliances. The Main Floor also has a Primary Bdrm with a large walk in closet and ensuite also a large second bdrm with a large closet. Main floor laundry just outside the bedrooms. The basement is developed with a family room that is nice and bright with above ground windows also in the basement is an additional bdrm that has it's own ensuite. Pride of ownership shows on the exterior the great curl appeal with the beautiful brick wall, fully landscaped lot and is also fully fenced. Book your viewing today! (id:51532)
Tags
| Property Summary |
|---|
| Building |
|---|
| Land |
|---|
| Level | Rooms | Dimensions |
|---|---|---|
| Basement | Bath (# pieces 1-6) | 3 piece |
| Family room | 21.6 x 12 | |
| Bedroom | 11.6 x 11.2 | |
| Main level | Bath (# pieces 1-6) | 3 piece |
| Ensuite | 3 piece | |
| Living room | 12.2 x 17.8 | |
| Bedroom | 16.4 x 10.7 | |
| Primary Bedroom | 12.10 x 11.10 | |
| Laundry room | side x side | |
| Not known | 15 x 11.10 |
| Features | |||||
|---|---|---|---|---|---|
| Attached Garage | Dishwasher | Refrigerator | |||
| Stove | Air exchanger | ||||






























