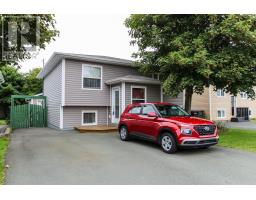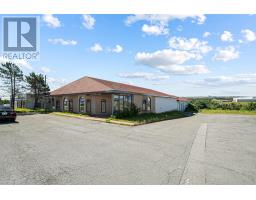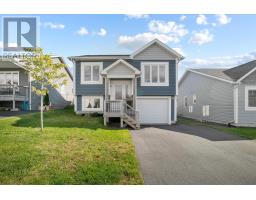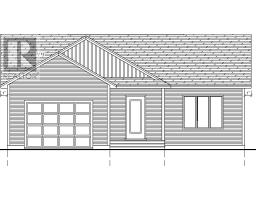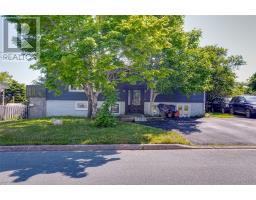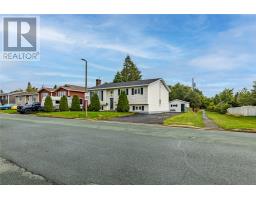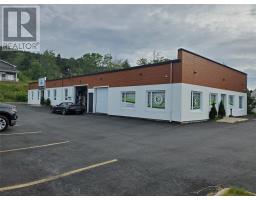2 Ingerman Street, Mount Pearl, Newfoundland & Labrador, CA
Address: 2 Ingerman Street, Mount Pearl, Newfoundland & Labrador
Summary Report Property
- MKT ID1290888
- Building TypeHouse
- Property TypeSingle Family
- StatusBuy
- Added1 weeks ago
- Bedrooms3
- Bathrooms2
- Area1450 sq. ft.
- DirectionNo Data
- Added On26 Sep 2025
Property Overview
This exceptionally well-maintained single-family residence is located in the highly desirable community of Mount Pearl. The main level features a spacious living room with propane fireplace, a bright eat-in kitchen complete with center island and oak cabinetry, two generously proportioned bedrooms, and a recently renovated four-piece bathroom. The fully developed lower level offers a large recreation room, third bedroom, two-piece bathroom, laundry facilities, and direct access to a 14’ x 23’ in-house garage. The exterior of the property boasts a fully fenced backyard, ideal for outdoor living. Notable upgrades include new shingles and siding (2022). With laminate flooring throughout and proximity to schools, shopping, and recreational amenities, this residence presents an excellent opportunity for discerning buyers seeking a turnkey property in a prime location. The seller hereby directs the listing Brokerage that there will be no conveyance of offers prior to 6pm, Tuesday, September 30th, and offers to be left open until 11:00pm, Tuesday, September 30th. (id:51532)
Tags
| Property Summary |
|---|
| Building |
|---|
| Land |
|---|
| Level | Rooms | Dimensions |
|---|---|---|
| Basement | Not known | 23x14 |
| Laundry room | 6x4 | |
| Bath (# pieces 1-6) | 2 PC | |
| Bedroom | 10x9 | |
| Recreation room | 13x12 | |
| Main level | Foyer | 6x4 |
| Bath (# pieces 1-6) | 3 PC | |
| Bedroom | 10x9 | |
| Primary Bedroom | 14x11.5 | |
| Kitchen | 13.5x13.5 | |
| Living room | 14.5x13 |
| Features | |||||
|---|---|---|---|---|---|
| Garage(1) | Dishwasher | Refrigerator | |||
| Microwave | Stove | Washer | |||
| Dryer | |||||





















