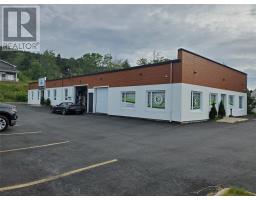73 Michener Avenue, Mount Pearl, Newfoundland & Labrador, CA
Address: 73 Michener Avenue, Mount Pearl, Newfoundland & Labrador
Summary Report Property
- MKT ID1284565
- Building TypeHouse
- Property TypeSingle Family
- StatusBuy
- Added1 days ago
- Bedrooms4
- Bathrooms2
- Area2180 sq. ft.
- DirectionNo Data
- Added On05 Jun 2025
Property Overview
Welcome to 73 Michener Ave located in the highly desirable neighbourhood of Powers Pond in Mount Pearl. This well-maintained split entry property embodies attention to detail and thoughtful upgrades, making it an ideal setting to create lasting family memories. The floor plan includes four generously sized bedrooms, perfectly suited to accommodate family living or visiting guests, along with 1.5 bathrooms designed to offer convenience and functionality for busy households. The interior layout strikes a harmonious balance between traditional practicality and welcoming charm. The property has had extensive upgrades, that include vinyl windows which enhance aesthetics while improving energy efficiency, a 2-head Daikin mini-split system (2024) that provides efficient heating and cooling, the exterior is clad in new vinyl siding (2021) offering durability and increased curb appeal. The plumbing has been upgraded to PEX in 2017, new shingles in 2019, new carpeting throughout and some freshly painted rooms in 2025. These updates collectively position the home as move-in ready and equipped for years of enjoyment. Beyond the home’s upgrades and features is its location, which is a standout feature. Powers Pond is celebrated for its family-friendly environment and convenient access to amenities. The residence is situated within walking distance to schools, diverse shopping, and an array of dining establishments. The nearby parks and playgrounds provide excellent recreational opportunities, fostering an active and engaging lifestyle. This property represents more than just a house; it is a home designed for living, entertaining, and growing with your families needs. We invite you to experience this exceptional property firsthand. Schedule a viewing today and discover the unique qualities that make this home a MUST SEE!Offers to be submitted June 9 @ 4pm and left open for acceptance until 6pm (id:51532)
Tags
| Property Summary |
|---|
| Building |
|---|
| Land |
|---|
| Level | Rooms | Dimensions |
|---|---|---|
| Lower level | Other | 6'5"" x 6'9"" |
| Bath (# pieces 1-6) | 5'6"" x 6'5"" | |
| Bedroom | 11'11"" x 13'5"" | |
| Office | 7'7"" x 11'5"" | |
| Laundry room | 6'9"" x 7'5"" | |
| Not known | 14'7"" x 14'8"" | |
| Storage | 7'5 x 14'7"" | |
| Family room | 14'4"" x 24'6"" | |
| Main level | Bedroom | 8'11"" x 15'2"" |
| Bedroom | 8'9"" x 15'9"" | |
| Primary Bedroom | 11'4"" x 15'7"" | |
| Bath (# pieces 1-6) | 5'1"" x 8'11"" | |
| Kitchen | 17'8"" x 18'4"" | |
| Dining room | 9'1"" x 11'1"" | |
| Living room | 11'9"" x 14'9"" |
| Features | |||||
|---|---|---|---|---|---|
| Dishwasher | Refrigerator | Washer | |||
| Dryer | Air exchanger | ||||












































