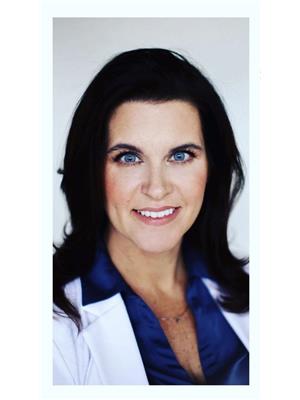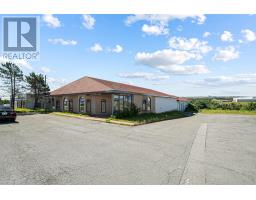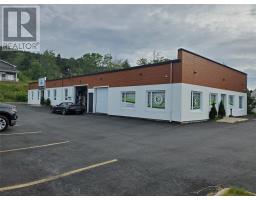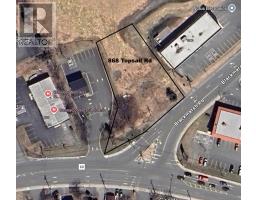79 Sunrise Avenue, Mount Pearl, Newfoundland & Labrador, CA
Address: 79 Sunrise Avenue, Mount Pearl, Newfoundland & Labrador
Summary Report Property
- MKT ID1289555
- Building TypeHouse
- Property TypeSingle Family
- StatusBuy
- Added2 days ago
- Bedrooms2
- Bathrooms1
- Area1554 sq. ft.
- DirectionNo Data
- Added On22 Aug 2025
Property Overview
Welcome to 79 Sunrise Avenue, a well-kept two-bedroom townhome in the heart of Mount Pearl. Originally a three-bedroom it can easily be converted back, offering flexibility for growing families or those looking to add value. This home is move in ready with the ability modernize to your own style. Inside, you’ll find a bright living area, large dining room and a functional kitchen on the main level. The second level features two comfortable bedrooms and an updated bathroom. The layout makes it easy to adapt the space to your needs—whether that’s creating a third bedroom or a home office. The lower level provides additional living space and storage, with potential for updating. Outside, enjoy a meticulously landscaped private oasis, perfect for relaxing or entertaining. The quiet residential street provides a welcoming, community feel. Location highlights: Steps from Powers Pond trails and parks, perfect for walking, cycling, or enjoying the outdoors. Close to schools, shopping on Commonwealth Avenue, Mount Pearl Square, and recreational facilities like The Glacier and Pearl gate Track & Field Complex. Quick access to major routes, making commuting to St. John’s simple and convenient. Whether you’re a first-time homebuyer looking for an affordable entry into the market, a downsizer seeking a manageable and accessible home, or an investor looking for a solid rental opportunity. Sellers direction no offers to be presented until 1:30pm Tuesday Aug. 26 and remain open until 4pm. (id:51532)
Tags
| Property Summary |
|---|
| Building |
|---|
| Land |
|---|
| Level | Rooms | Dimensions |
|---|---|---|
| Second level | Bath (# pieces 1-6) | 4 PC |
| Bedroom | 8.9 x 15 | |
| Primary Bedroom | 11.6 x 21 | |
| Basement | Laundry room | 17 x 5 |
| Recreation room | 19.4 x 17.01 | |
| Main level | Dining room | 10.8 x 9.01 |
| Living room | 11.6 x 21 | |
| Kitchen | 8 x 10.7 |
| Features | |||||
|---|---|---|---|---|---|
| Dishwasher | Microwave | Stove | |||
| Washer | Dryer | ||||
















































