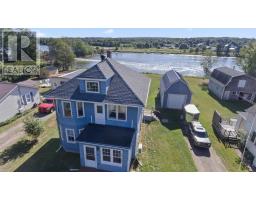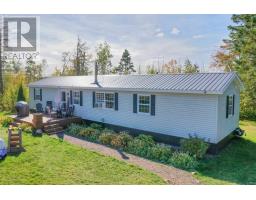31 South Main Street, Mount Stewart, Prince Edward Island, CA
Address: 31 South Main Street, Mount Stewart, Prince Edward Island
Summary Report Property
- MKT ID202509003
- Building TypeHouse
- Property TypeSingle Family
- StatusBuy
- Added19 weeks ago
- Bedrooms3
- Bathrooms2
- Area1923 sq. ft.
- DirectionNo Data
- Added On06 Jun 2025
Property Overview
Looking for a move-in ready home in a peaceful, family-friendly community? Look no further! This beautifully updated 3-bedroom, 1.5-bath rancher is tucked away in the heart of Mount Stewart on a spacious, landscaped lot with mature trees and loads of curb appeal. Step inside and you'll instantly feel at home. Recent upgrades make this home both stylish and worry-free: a durable new steel roof, two cozy propane fireplaces, fresh flooring throughout, and all new, stainless steel kitchen appliances. This home has been thoughtfully cared for, top to bottom. Enjoy mornings with coffee on the sunny back deck or unwind in the peaceful backyard surrounded by nature. Located just steps from the local elementary school, local shops and bakery and just 10 minutes from all essential amenities, this home offers small-town charm with everything you need right at your fingertips. Whether you're a first-time homebuyer, looking for a home for your growing family, or simply looking for a quiet place to call your home, this home checks all the boxes. (id:51532)
Tags
| Property Summary |
|---|
| Building |
|---|
| Level | Rooms | Dimensions |
|---|---|---|
| Lower level | Recreational, Games room | 18.10x11 |
| Den | 11.10x7 | |
| Bath (# pieces 1-6) | 5.6x3.6 | |
| Other | 14x11 | |
| Utility room | 16x15 | |
| Workshop | 12x6.10 | |
| Main level | Kitchen | 15x11 |
| Great room | 15x19 | |
| Living room | 14.10x13 | |
| Primary Bedroom | 13x10 | |
| Bedroom | 11x9 | |
| Bedroom | 7.10x15 | |
| Bath (# pieces 1-6) | 8x6 |
| Features | |||||
|---|---|---|---|---|---|
| Paved driveway | Single Driveway | Detached Garage | |||
| Range | Dishwasher | Dryer | |||
| Washer | Washer/Dryer Combo | Freezer - Chest | |||
| Refrigerator | |||||















































