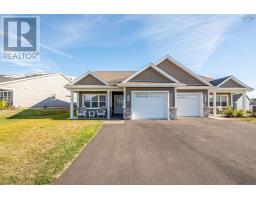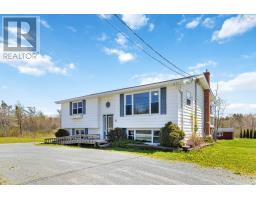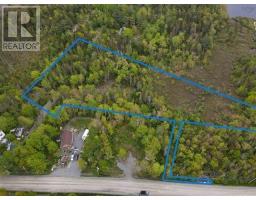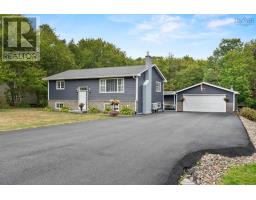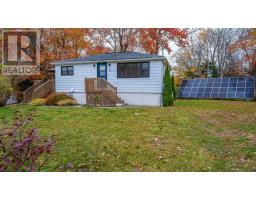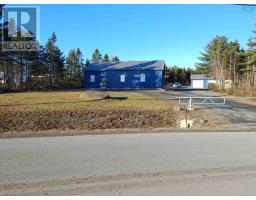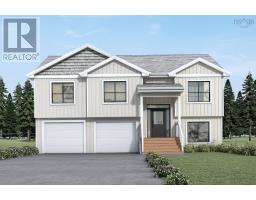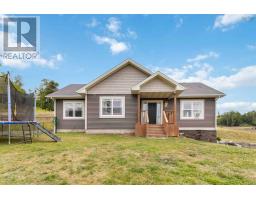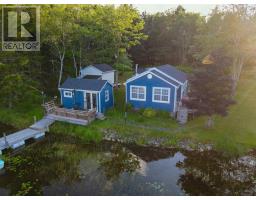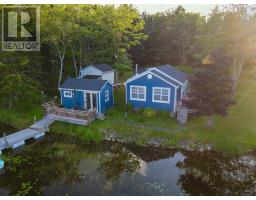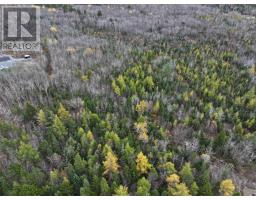273 Meek Arm Trail, Mount Uniacke, Nova Scotia, CA
Address: 273 Meek Arm Trail, Mount Uniacke, Nova Scotia
2 Beds2 Baths1152 sqftStatus: Buy Views : 242
Price
$535,000
Summary Report Property
- MKT ID202527977
- Building TypeNo Data
- Property TypeNo Data
- StatusBuy
- Added5 hours ago
- Bedrooms2
- Bathrooms2
- Area1152 sq. ft.
- DirectionNo Data
- Added On14 Nov 2025
Property Overview
Welcome to The Villages of Long Lake and this stunning open concept Sunflower Model! This model has an added porch/mudroom upon entry, 2 generous bedrooms upstairs, main floor laundry and den. Immaculately maintained with many extras including newly added gutters with guards, 20 large galvanized raised garden boxes, a generator with hook up and shelter, shed, water filtration system, large deck and a balcony. Enjoy your fire pit area overlooking the brook in your backyard, deeded lake access with docks, walking trails, all of this on a 1.3 acre lot! Peaceful and tranquil but less than a half hour into all the ammenities, 15 minutes to highway 101, and 40 minutes to the airport. Book your showing and come and see for yourself. (id:51532)
Tags
| Property Summary |
|---|
Property Type
Single Family
Storeys
1.5
Square Footage
1152 sqft
Community Name
Mount Uniacke
Title
Condominium/Strata
Land Size
1.307 ac
Built in
2021
Parking Type
Gravel,Parking Space(s)
| Building |
|---|
Bedrooms
Above Grade
2
Bathrooms
Total
2
Partial
1
Interior Features
Appliances Included
Range - Electric, Dishwasher, Dryer - Electric, Washer, Microwave Range Hood Combo, Refrigerator, Water purifier
Flooring
Ceramic Tile, Laminate
Basement Type
None
Building Features
Features
Treed, Balcony
Foundation Type
Concrete Slab
Style
Detached
Square Footage
1152 sqft
Total Finished Area
1152 sqft
Heating & Cooling
Cooling
Heat Pump
Utilities
Utility Sewer
Septic System
Water
Drilled Well
Exterior Features
Exterior Finish
Wood siding
Maintenance or Condo Information
Maintenance Fees
$57 Monthly
Maintenance Management Company
Condo Corp # HCCC#12
Parking
Parking Type
Gravel,Parking Space(s)
| Level | Rooms | Dimensions |
|---|---|---|
| Second level | Bedroom | 18.3 X 10.9 |
| Bedroom | 18.3 X 7.10 | |
| Bath (# pieces 1-6) | 5 x 9 | |
| Porch | 4 X 12 | |
| Main level | Living room | 22.11X 10.7 |
| Kitchen | 17.2 X 10.11 | |
| Den | 11.5 X 7.9 | |
| Laundry / Bath | 7.6 X 5.1 | |
| Other | 10 X 24 |
| Features | |||||
|---|---|---|---|---|---|
| Treed | Balcony | Gravel | |||
| Parking Space(s) | Range - Electric | Dishwasher | |||
| Dryer - Electric | Washer | Microwave Range Hood Combo | |||
| Refrigerator | Water purifier | Heat Pump | |||















































