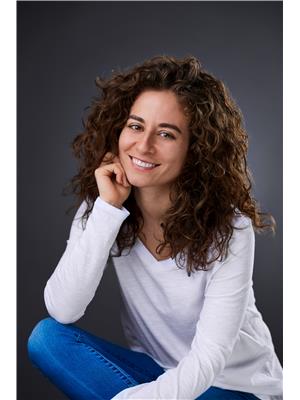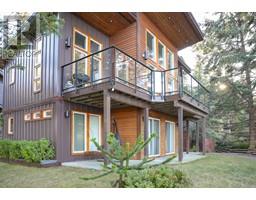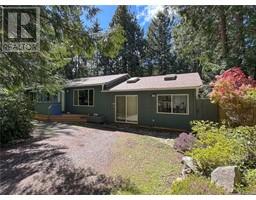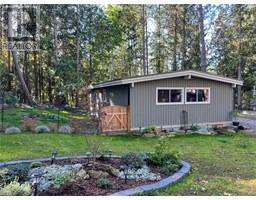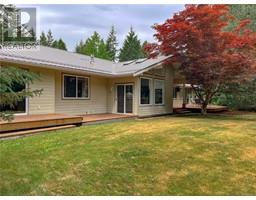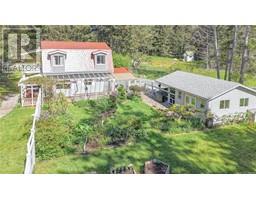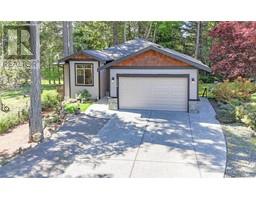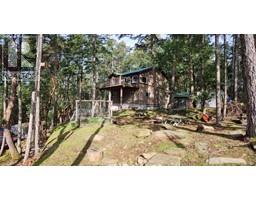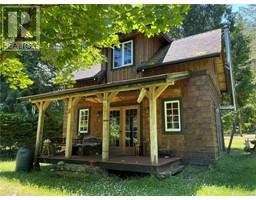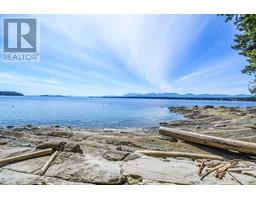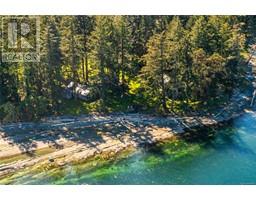211 Halibut Hill Mudge Island, Mudge Island, British Columbia, CA
Address: 211 Halibut Hill, Mudge Island, British Columbia
Summary Report Property
- MKT ID955156
- Building TypeHouse
- Property TypeSingle Family
- StatusBuy
- Added1 weeks ago
- Bedrooms4
- Bathrooms2
- Area2273 sq. ft.
- DirectionNo Data
- Added On07 May 2024
Property Overview
Indulge in the serene beauty of island living with this stunning south-facing, high-bank waterfront home on Mudge Island! Elevated 70ft above Dodd Narrows, this residence offers breathtaking ocean views.The 3-bedroom,2-bathroom home is a masterpiece of local craftsmanship,featuring materials such as a metal roof, energy-efficient windows, and Douglas fir and hemlock details.The interior showcases design excellence, with vaulted ceilings, eastern birch floors, intricate woodwork, and an open layout that creates a welcoming atmosphere.Practical amenities include a 15,500-gallon rain collection system, a Nayadic sewage system, a wood stove, a dual-system heat pump, and a versatile space for a studio or workshop.The property is fenced with beautiful gardens surrounding the home.Despite its secluded setting, the availability of high-speed internet maintains a connection to the world.Accessible by water taxi, seaplane, or private boat, this home offers both seclusion and spectacular views. Video tour, virtual tour & floor plans available, ask for a full information package! A Moonshine Cove Marina membership offered is also offered separately. All information to be verified by buyer if deemed important. (id:51532)
Tags
| Property Summary |
|---|
| Building |
|---|
| Level | Rooms | Dimensions |
|---|---|---|
| Second level | Family room | 14'8 x 10'6 |
| Bedroom | 9'7 x 8'7 | |
| Bathroom | 5'2 x 5'3 | |
| Bedroom | 13'10 x 13'0 | |
| Main level | Sunroom | 11'7 x 9'3 |
| Kitchen | 9'10 x 11'8 | |
| Living room | 15'10 x 13'4 | |
| Ensuite | 4'11 x 11'2 | |
| Primary Bedroom | 14'0 x 12'8 | |
| Entrance | 13'3 x 7'9 | |
| Laundry room | 9'6 x 10'7 | |
| Other | Gym | 24'0 x 12'0 |
| Workshop | 14'0 x 8'0 | |
| Bedroom | 11'0 x 7'0 |
| Features | |||||
|---|---|---|---|---|---|
| Hillside | Park setting | Southern exposure | |||
| Other | Air Conditioned | ||||

































































