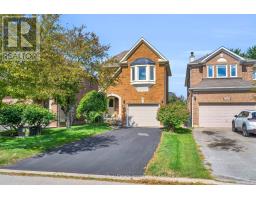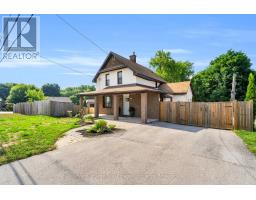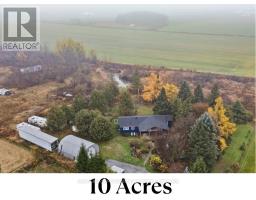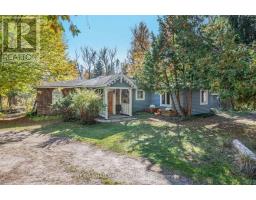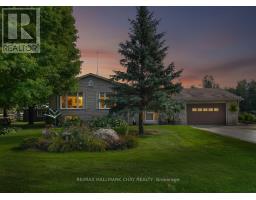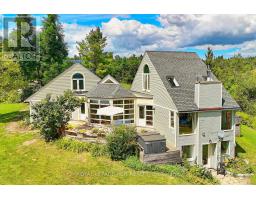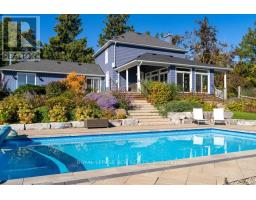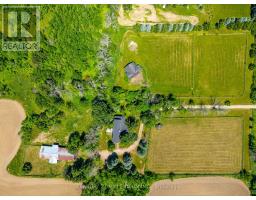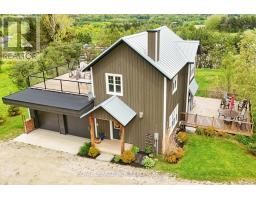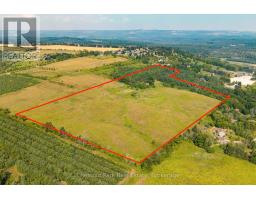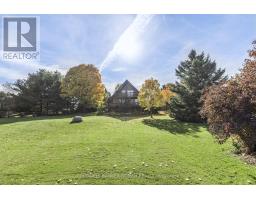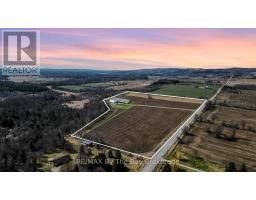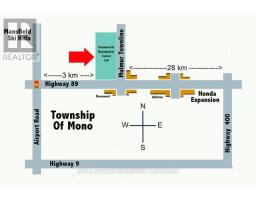758129 2ND LINE E, Mulmur, Ontario, CA
Address: 758129 2ND LINE E, Mulmur, Ontario
Summary Report Property
- MKT IDX12561320
- Building TypeHouse
- Property TypeSingle Family
- StatusBuy
- Added3 days ago
- Bedrooms4
- Bathrooms3
- Area1500 sq. ft.
- DirectionNo Data
- Added On20 Nov 2025
Property Overview
Escape to your private 25-acre retreat in the heart of Mulmur. This mid century chalet-style home is perched high above the Pine River Valley, offering stunning views, gorgeous sunsets, and complete privacy. Featuring 4 bedrooms and 3 updated baths, the bright open-concept layout showcases vaulted cedar ceilings, maple floors, and a striking wood-burning brick fireplace. The custom maple kitchen includes granite countertops, a centre island, and a walkout to the wrap-around deck (2024) overlooking the heated pool and landscaped grounds. Upstairs, the loft provides the perfect home office or guest space, while the lower level offers a cozy family room for year-round comfort. Enjoy miles of groomed trails, a natural stream, a pond with waterfall, and a tranquil setting surrounded by a diverse forest of Ancient Maple Leaf, Hemlocks, Beech and Birch trees. Just minutes to the Village of Creemore and Mansfield Ski Club - and only 80 minutes to Toronto. A truly special property for full-time living or a four-season country retreat. Extras: Geothermal cooling, Roof is 10 years old, 9 year old well, fibre optics internet available (id:51532)
Tags
| Property Summary |
|---|
| Building |
|---|
| Land |
|---|
| Level | Rooms | Dimensions |
|---|---|---|
| Second level | Bedroom | 4.34 m x 4.57 m |
| Lower level | Bedroom | 4.84 m x 4.99 m |
| Bedroom | 3.28 m x 3.45 m | |
| Bathroom | 1.7 m x 1.48 m | |
| Recreational, Games room | 8.6 m x 1.18 m | |
| Main level | Foyer | 2.75 m x 2.58 m |
| Dining room | 3.69 m x 1.87 m | |
| Living room | 6.11 m x 6.8 m | |
| Kitchen | 3.68 m x 3.33 m | |
| Bedroom | 5.07 m x 3.62 m | |
| Bathroom | 2.49 m x 2.62 m | |
| Upper Level | Primary Bedroom | 4.58 m x 4.39 m |
| Features | |||||
|---|---|---|---|---|---|
| Wooded area | Rolling | No Garage | |||
| Central Vacuum | Walk out | Central air conditioning | |||
| Fireplace(s) | |||||




















































